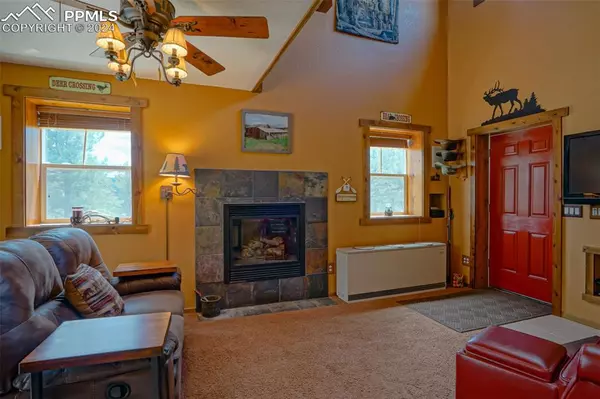
2 Beds
2 Baths
1,100 SqFt
2 Beds
2 Baths
1,100 SqFt
Key Details
Property Type Single Family Home
Sub Type Single Family
Listing Status Active
Purchase Type For Sale
Square Footage 1,100 sqft
Price per Sqft $725
MLS Listing ID 4758762
Style 1.5 Story
Bedrooms 2
Full Baths 1
Half Baths 1
Construction Status Existing Home
HOA Y/N No
Year Built 2011
Annual Tax Amount $945
Tax Year 2023
Lot Size 70.300 Acres
Property Description
Location
State CO
County Las Animas
Area La Mesa Vista
Interior
Interior Features Vaulted Ceilings
Cooling Evaporative Cooling
Flooring Carpet, Tile, Wood
Fireplaces Number 1
Fireplaces Type Gas, Main Level, One
Laundry Garage
Exterior
Garage Detached
Garage Spaces 4.0
Utilities Available Electricity Connected, Propane
Roof Type Metal
Building
Lot Description Meadow, Mountain View, Rural, Trees/Woods, View of Rock Formations
Foundation Crawl Space
Water Cistern
Level or Stories 1.5 Story
Structure Type Steel Frame
Construction Status Existing Home
Schools
School District Aguilar Reorganized 6
Others
Miscellaneous Horses (Zoned),RV Parking,Workshop
Special Listing Condition Not Applicable


"My job is to find and attract mastery-based agents to the office, protect the culture, and make sure everyone is happy! "






