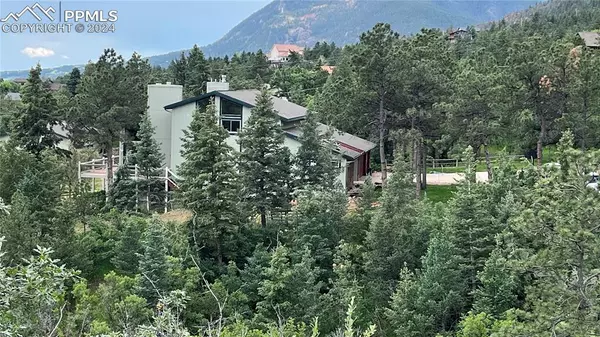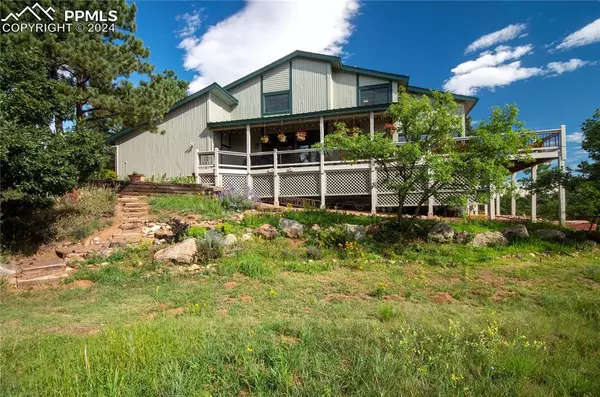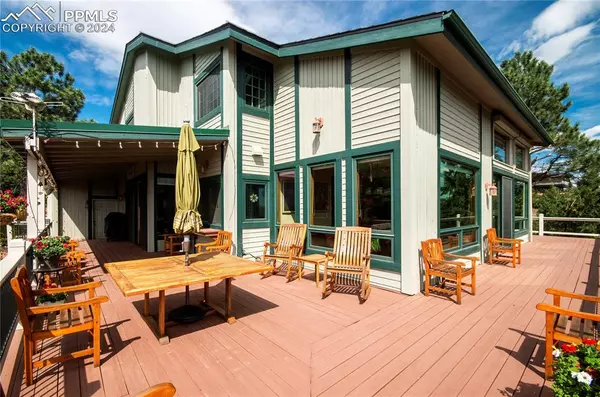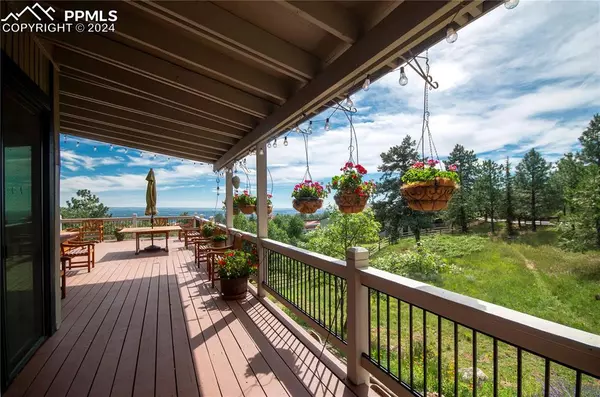
5 Beds
5 Baths
5,800 SqFt
5 Beds
5 Baths
5,800 SqFt
Key Details
Property Type Single Family Home
Sub Type Single Family
Listing Status Active
Purchase Type For Sale
Square Footage 5,800 sqft
Price per Sqft $301
MLS Listing ID 7741553
Style 2 Story
Bedrooms 5
Full Baths 3
Half Baths 1
Three Quarter Bath 1
Construction Status Existing Home
HOA Y/N No
Year Built 1979
Annual Tax Amount $5,221
Tax Year 2023
Lot Size 3.450 Acres
Property Description
The 5800’ resort style home is the quintessential Colorado home. The living room ceiling is 22 feet high, and the north wall is a massive Moss Rock fireplace from floor to roof line. Its expansive windows and 1400’ deck provide spectacular views of Colorado Springs and the ranch country beyond. The evening lights of the city provide a perfect background for entertaining guests in winter or summer.
This exceptional country estate combines the charm of rural living with the convenience of an urban location. The foothills setting is secluded by trees and surrounding acreage, but you will enjoy easy access to shopping, dining, and recreational activities offered close by in Colorado Springs. This is truly a unique property.
If you are a horse person you will enjoy a 5200’ barn, a 90 X 110 outdoor arena, a 60’ round pen, and a hay storage shed. You may ride directly off the property to the Pike National Forest and the Stratton Preserve. Enjoy a cup of morning coffee and watch your horses grazing in the pasture. The barn also provides a great indoor space to store your fishing boat or ATV equipment.
The Hillside Agricultural (A-HS) zoning permits a great deal of flexibility. Convert the barn into an ADU or build a small guest house in the upper part of the property. Extra income or a multi-generational family compound.
Location
State CO
County El Paso
Area None
Interior
Interior Features 5-Pc Bath, Great Room, Vaulted Ceilings, See Prop Desc Remarks
Cooling Central Air
Flooring Carpet, Wood
Fireplaces Number 1
Fireplaces Type Basement, Main Level, Two, Wood Burning
Laundry Main
Exterior
Garage Attached
Garage Spaces 3.0
Fence Rear, Other
Utilities Available Cable Connected, Electricity Connected, Natural Gas Connected, Telephone
Roof Type Composite Shingle
Building
Lot Description City View, Corner, Hillside, Mountain View, Sloping, Trees/Woods, See Prop Desc Remarks
Foundation Full Basement
Water Municipal
Level or Stories 2 Story
Finished Basement 95
Structure Type Concrete,Frame
Construction Status Existing Home
Schools
High Schools Cheyenne Mountain
School District Cheyenne Mtn-12
Others
Miscellaneous Auto Sprinkler System,Breakfast Bar,Central Vacuum,High Speed Internet Avail.,Horses (Zoned),Horses(Zoned for 2 or more),Hot Tub/Spa,Humidifier,Kitchen Pantry,Manual Sprinkler System,RV Parking,Sauna,Security System,See Prop Desc Remarks,Smart Home Door Locks,Smart Home Security System,Window Coverings
Special Listing Condition Not Applicable


"My job is to find and attract mastery-based agents to the office, protect the culture, and make sure everyone is happy! "






