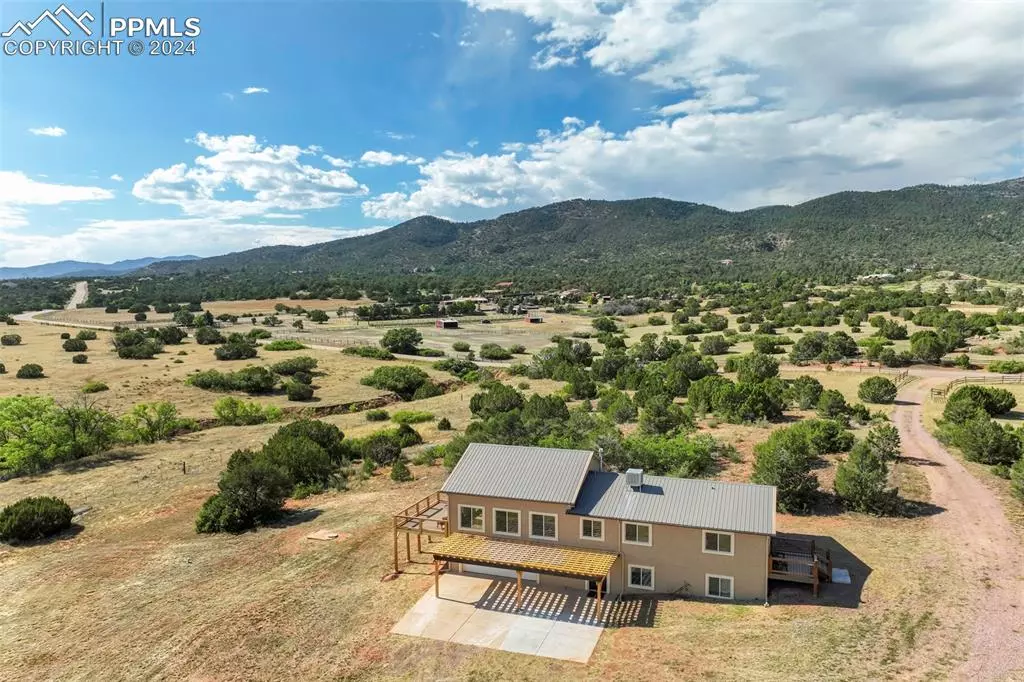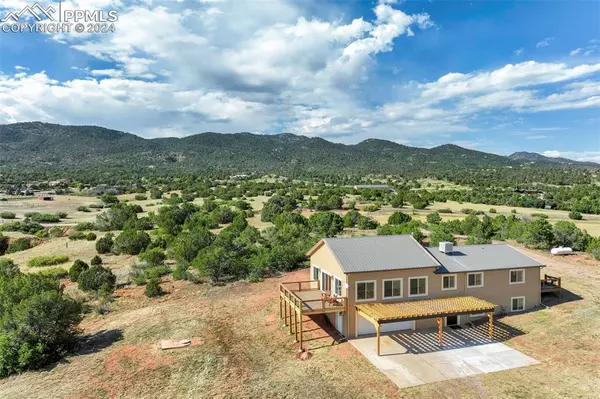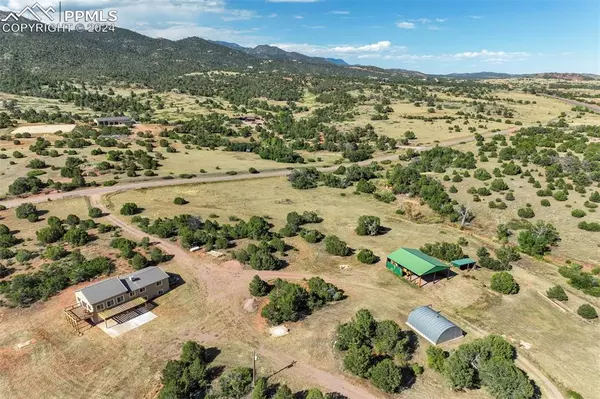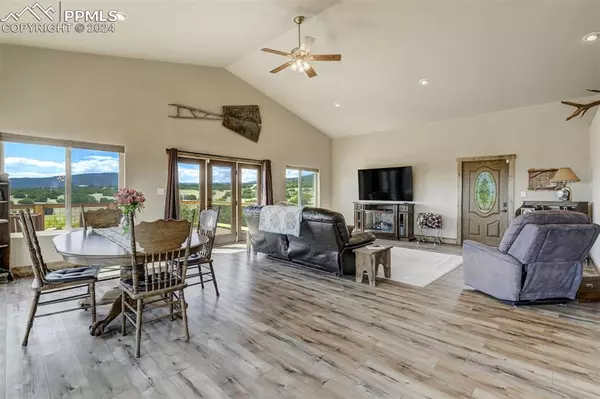
2 Beds
2 Baths
2,716 SqFt
2 Beds
2 Baths
2,716 SqFt
Key Details
Property Type Single Family Home
Sub Type Single Family
Listing Status Active
Purchase Type For Sale
Square Footage 2,716 sqft
Price per Sqft $312
MLS Listing ID 1492845
Style Ranch
Bedrooms 2
Three Quarter Bath 2
Construction Status Existing Home
HOA Y/N No
Year Built 1985
Annual Tax Amount $1,113
Tax Year 2023
Lot Size 40.000 Acres
Property Description
Location
State CO
County El Paso
Area Unknown
Interior
Interior Features Vaulted Ceilings
Cooling Evaporative Cooling
Flooring Carpet, Luxury Vinyl
Fireplaces Number 1
Fireplaces Type None
Laundry Basement, Electric Hook-up
Exterior
Garage Attached, Detached
Garage Spaces 4.0
Fence See Prop Desc Remarks
Utilities Available Electricity Connected, Propane
Roof Type Metal
Building
Lot Description 360-degree View, Meadow, Mountain View
Foundation Walk Out
Water Well
Level or Stories Ranch
Structure Type Framed on Lot,Frame
Construction Status Existing Home
Schools
Middle Schools Fremont
School District Florence/Fremont Re-2
Others
Miscellaneous Horses (Zoned),Horses(Zoned for 2 or more),Kitchen Pantry,RV Parking,Window Coverings
Special Listing Condition Not Applicable


"My job is to find and attract mastery-based agents to the office, protect the culture, and make sure everyone is happy! "






