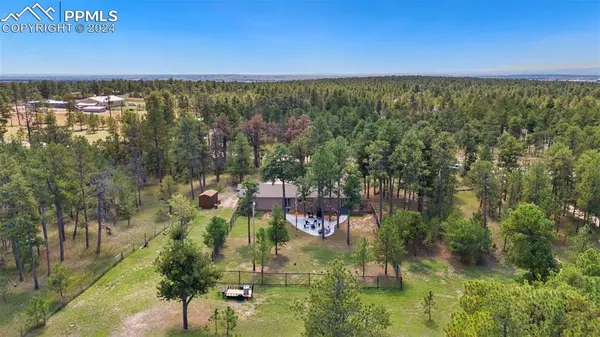
4 Beds
2 Baths
2,208 SqFt
4 Beds
2 Baths
2,208 SqFt
Key Details
Property Type Single Family Home
Sub Type Single Family
Listing Status Under Contract - Showing
Purchase Type For Sale
Square Footage 2,208 sqft
Price per Sqft $330
MLS Listing ID 4188798
Style Ranch
Bedrooms 4
Full Baths 2
Construction Status Existing Home
HOA Y/N No
Year Built 1968
Annual Tax Amount $2,390
Tax Year 2023
Lot Size 5.000 Acres
Property Description
Location
State CO
County El Paso
Area None
Interior
Interior Features Other, See Prop Desc Remarks
Cooling Ceiling Fan(s), Central Air
Flooring Tile, Wood, Luxury Vinyl
Fireplaces Number 1
Fireplaces Type Basement, Main Level, Two, Wood Burning, See Remarks
Laundry Basement, Main
Exterior
Garage Attached
Garage Spaces 2.0
Fence Rear, See Prop Desc Remarks
Utilities Available Electricity Connected, Natural Gas Available
Roof Type Composite Shingle
Building
Lot Description Level, Rural, Trees/Woods
Foundation Full Basement
Water Well
Level or Stories Ranch
Finished Basement 95
Structure Type Frame
Construction Status Existing Home
Schools
Middle Schools Chinook Trail
High Schools Pine Creek
School District Academy-20
Others
Miscellaneous Breakfast Bar,Horses (Zoned),Humidifier,Kitchen Pantry,RV Parking,Security System,See Prop Desc Remarks,Sump Pump,Window Coverings
Special Listing Condition Not Applicable


"My job is to find and attract mastery-based agents to the office, protect the culture, and make sure everyone is happy! "






