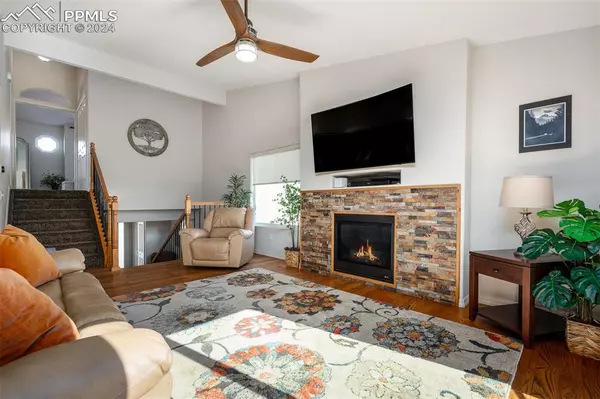
2 Beds
3 Baths
1,894 SqFt
2 Beds
3 Baths
1,894 SqFt
Key Details
Property Type Townhouse
Sub Type Townhouse
Listing Status Active
Purchase Type For Sale
Square Footage 1,894 sqft
Price per Sqft $219
MLS Listing ID 9159042
Style 2 Story
Bedrooms 2
Full Baths 2
Three Quarter Bath 1
Construction Status Existing Home
HOA Fees $294/mo
HOA Y/N Yes
Year Built 2016
Annual Tax Amount $1,138
Tax Year 2023
Lot Size 1,288 Sqft
Property Description
Location
State CO
County El Paso
Area Peak View Villas
Interior
Interior Features Great Room, Skylight (s), Vaulted Ceilings
Cooling Ceiling Fan(s), Central Air
Flooring Carpet, Tile, Wood
Fireplaces Number 1
Fireplaces Type Gas, Main Level, One
Laundry Electric Hook-up, Upper
Exterior
Garage Attached
Garage Spaces 2.0
Fence All
Utilities Available Electricity Available, Natural Gas Available
Roof Type Tile
Building
Lot Description Backs to Open Space
Foundation Partial Basement
Water Municipal
Level or Stories 2 Story
Finished Basement 99
Structure Type Frame
Construction Status Existing Home
Schools
Middle Schools Sabin
High Schools Doherty
School District Colorado Springs 11
Others
Miscellaneous Auto Sprinkler System,Electric Gate,High Speed Internet Avail.,HOA Required $,Humidifier,Kitchen Pantry,Smart Home Thermostat,Window Coverings
Special Listing Condition Not Applicable


"My job is to find and attract mastery-based agents to the office, protect the culture, and make sure everyone is happy! "






