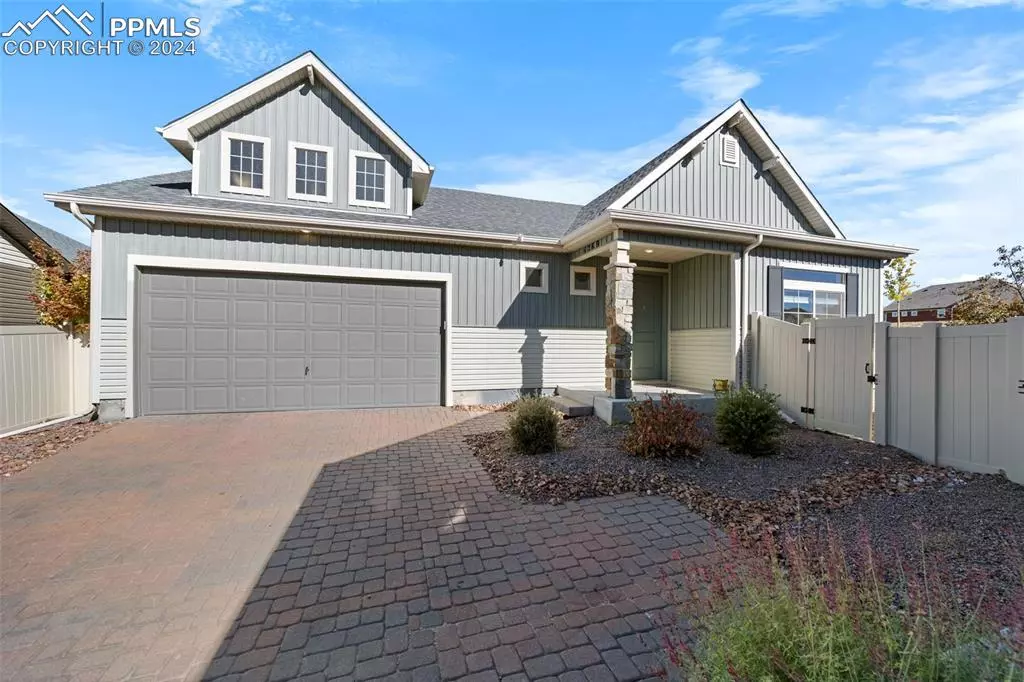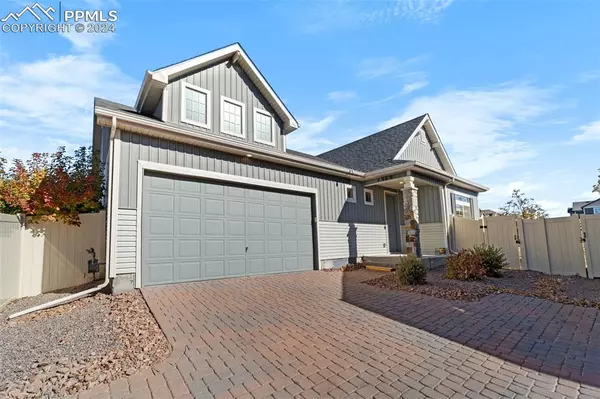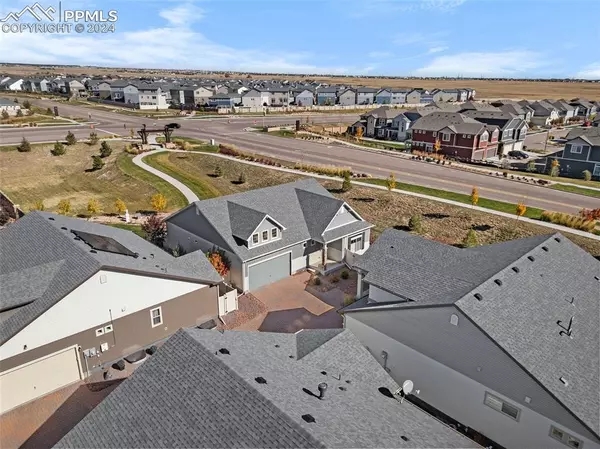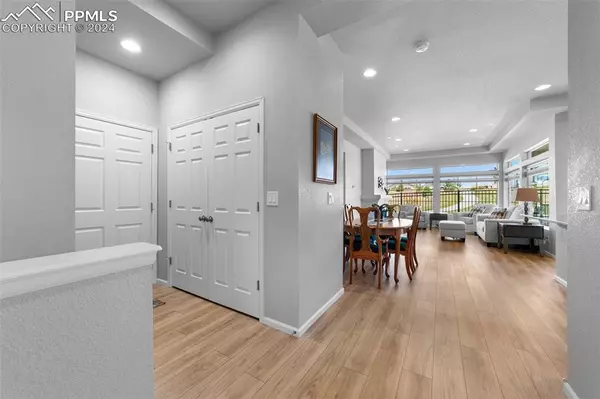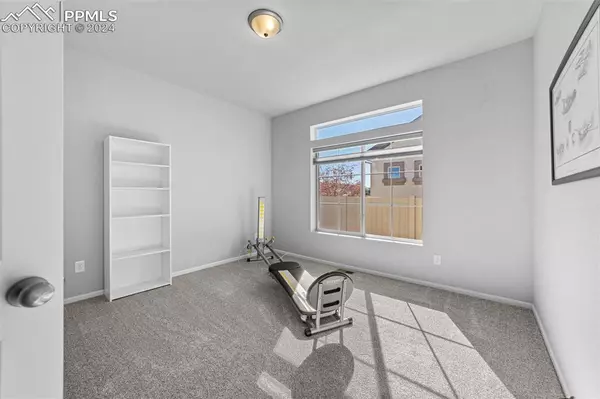
3 Beds
3 Baths
3,170 SqFt
3 Beds
3 Baths
3,170 SqFt
Key Details
Property Type Single Family Home
Sub Type Single Family
Listing Status Active
Purchase Type For Sale
Square Footage 3,170 sqft
Price per Sqft $198
MLS Listing ID 8779098
Style Ranch
Bedrooms 3
Full Baths 1
Three Quarter Bath 2
Construction Status Existing Home
HOA Y/N No
Year Built 2020
Annual Tax Amount $4,146
Tax Year 2023
Lot Size 4,420 Sqft
Property Description
Location
State CO
County El Paso
Area Banning Lewis Ranch
Interior
Interior Features 6-Panel Doors, 9Ft + Ceilings
Cooling Central Air
Flooring Carpet, Ceramic Tile, Luxury Vinyl
Fireplaces Number 1
Fireplaces Type Gas, Main Level, One
Laundry Main
Exterior
Garage Attached
Garage Spaces 2.0
Fence Rear
Community Features Club House, Community Center, Dog Park, Fitness Center, Gated Community, Hiking or Biking Trails, Pool, Tennis
Utilities Available Cable Connected, Electricity Connected, Natural Gas Connected
Roof Type Composite Shingle
Building
Lot Description Level
Foundation Full Basement
Builder Name Oakwood Homes
Water Assoc/Distr
Level or Stories Ranch
Finished Basement 60
Structure Type Framed on Lot
Construction Status Existing Home
Schools
Middle Schools Skyview
High Schools Vista Ridge
School District Falcon-49
Others
Miscellaneous Breakfast Bar,High Speed Internet Avail.,HOA Required $,Kitchen Pantry,Sump Pump,Window Coverings
Special Listing Condition Not Applicable, Sold As Is


"My job is to find and attract mastery-based agents to the office, protect the culture, and make sure everyone is happy! "

