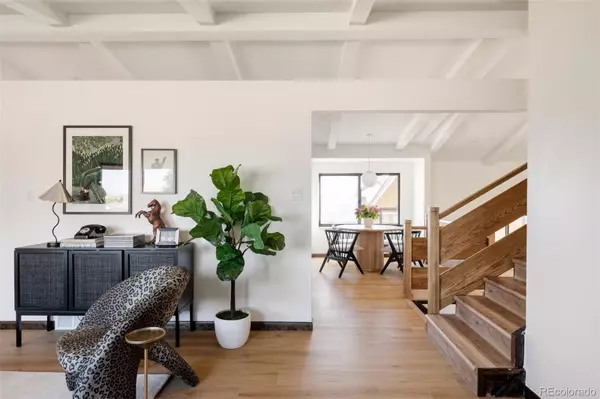
5 Beds
4 Baths
3,408 SqFt
5 Beds
4 Baths
3,408 SqFt
Key Details
Property Type Single Family Home
Sub Type Single Family Residence
Listing Status Active
Purchase Type For Sale
Square Footage 3,408 sqft
Price per Sqft $513
Subdivision Bear Creek Ranchette
MLS Listing ID 8778994
Style Mid-Century Modern
Bedrooms 5
Full Baths 2
Three Quarter Bath 2
HOA Y/N No
Abv Grd Liv Area 2,733
Originating Board recolorado
Year Built 1977
Annual Tax Amount $4,980
Tax Year 2023
Lot Size 1.000 Acres
Acres 1.0
Property Description
Bring your horse and other farm pets to this 5 bedroom, 4 bath home with a rec room/mother in law suite with bath that could be walled off as a separate unit.
New kitchen with gorgeous mid-century cabinets, countertops, and high end white appliances includes breakfast bar and eat in area.
All 4 bathrooms have been fully updated with high end tile and fixtures. Brand new flooring throughout.
HVAC has all been updated to include high efficiency furnace and air conditioning system including heat pump. Swamp cooler in place as well. Newly installed fully paid off Tesla solar panel lease is included in the sale
This home is a car lover’s dream. Extra large 1270 square foot garage could house up to 7 vehicles and extra single car garage in the back could be used as additional car storage and or a barn or workshop space.
Large accordion door off the family room leads to a large back patio with room enough for seating area and dining area. Mountain views abound and the sunrises/sunsets in this home cannot be beat.
Front yard includes new landscaping with sprinkler system and new gravel driveway.
See property website for more information and full list of upgrades.
www.hamiltonhaus.com/3380-south-oak-court
Open House: Saturday November 9th 10-1
Location
State CO
County Jefferson
Zoning A-1
Rooms
Basement Finished
Interior
Interior Features Breakfast Nook, Ceiling Fan(s), Eat-in Kitchen, High Ceilings, Kitchen Island, Quartz Counters, Smart Thermostat, Vaulted Ceiling(s)
Heating Forced Air
Cooling Central Air, Evaporative Cooling
Flooring Vinyl
Fireplaces Number 1
Fireplaces Type Family Room, Wood Burning
Fireplace Y
Appliance Bar Fridge, Dishwasher, Disposal, Dryer, Microwave, Oven, Range Hood, Refrigerator, Self Cleaning Oven, Warming Drawer, Washer
Exterior
Exterior Feature Garden, Lighting, Private Yard, Rain Gutters
Garage Concrete, Driveway-Gravel, Guest, Oversized
Garage Spaces 8.0
Fence Partial
Utilities Available Cable Available, Electricity Connected, Natural Gas Connected
View Mountain(s)
Roof Type Composition
Total Parking Spaces 8
Garage Yes
Building
Lot Description Landscaped, Sprinklers In Front
Foundation Concrete Perimeter
Sewer Septic Tank
Water Well
Level or Stories Tri-Level
Structure Type Brick,Wood Siding
Schools
Elementary Schools Bear Creek
Middle Schools Carmody
High Schools Bear Creek
School District Jefferson County R-1
Others
Senior Community No
Ownership Agent Owner
Acceptable Financing 1031 Exchange, Cash, Conventional
Listing Terms 1031 Exchange, Cash, Conventional
Special Listing Condition None

6455 S. Yosemite St., Suite 500 Greenwood Village, CO 80111 USA

"My job is to find and attract mastery-based agents to the office, protect the culture, and make sure everyone is happy! "






