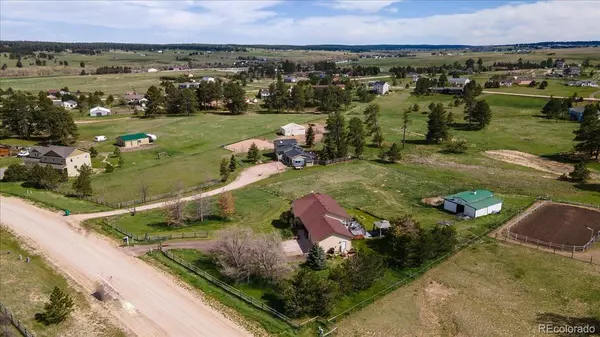4 Beds
3 Baths
3,164 SqFt
4 Beds
3 Baths
3,164 SqFt
Key Details
Property Type Single Family Home
Sub Type Single Family Residence
Listing Status Active
Purchase Type For Sale
Square Footage 3,164 sqft
Price per Sqft $252
Subdivision Western Country Ranch
MLS Listing ID 9759304
Style Contemporary
Bedrooms 4
Full Baths 2
Three Quarter Bath 1
Condo Fees $98
HOA Fees $98/ann
HOA Y/N Yes
Abv Grd Liv Area 1,582
Year Built 1996
Annual Tax Amount $2,770
Tax Year 2024
Lot Size 2.200 Acres
Acres 2.2
Property Sub-Type Single Family Residence
Source recolorado
Property Description
Inside, the warm and inviting layout features oak hardwood floors, a cozy gas fireplace, and a fully updated kitchen with granite countertops, stainless steel appliances, ample cabinetry, and brand-new exterior doors. The main level includes three bedrooms, including a spacious primary suite with a spa-like 5-piece bath and direct access to the Trex deck. The fully finished walk-out basement adds incredible versatility with a second fireplace, a large family/entertainment area, storage, and a fourth bedroom that can serve as a second primary. Perfect for multi-generational living or rental income potential.
Recent updates and investments of nearly $20,000 add to the home's appeal. The roof will come with a brand-new transferable warranty, exterior trim is being refreshed, and the driveway is protected under a maintenance/mitigation plan by Groundworks. A new water softener (2025) has also been installed, and attention is being given to the barn and landscaping.
Outdoor living shines here with a fully fenced, park-like backyard, gazebo with herringbone brick patio, hot tub, and multiple seating areas. The barn is equipped with horse-ready amenities including tack room, electric, and water. Plenty of space for hobbies or storage with RV/boat parking available.
All of this, just minutes to Elizabeth, Parker, top-rated schools, shopping, and dining. Don't miss this rare opportunity!
Location
State CO
County Elbert
Zoning PUD
Rooms
Basement Exterior Entry, Finished, Walk-Out Access
Main Level Bedrooms 3
Interior
Interior Features Breakfast Bar, Ceiling Fan(s), Eat-in Kitchen, Five Piece Bath, Granite Counters, High Ceilings, High Speed Internet, Kitchen Island, Pantry, Primary Suite, Hot Tub, Walk-In Closet(s)
Heating Forced Air
Cooling Central Air
Flooring Laminate, Wood
Fireplaces Number 2
Fireplaces Type Basement, Family Room
Fireplace Y
Appliance Dishwasher, Disposal, Microwave, Oven, Refrigerator
Exterior
Exterior Feature Balcony, Lighting, Private Yard, Spa/Hot Tub
Parking Features Concrete, Gravel
Garage Spaces 2.0
Fence Full
Utilities Available Cable Available, Electricity Connected, Phone Connected
Roof Type Composition
Total Parking Spaces 2
Garage Yes
Building
Lot Description Landscaped, Sprinklers In Rear
Foundation Slab
Sewer Septic Tank
Water Well
Level or Stories One
Structure Type Frame
Schools
Elementary Schools Running Creek
Middle Schools Elizabeth
High Schools Elizabeth
School District Elizabeth C-1
Others
Senior Community No
Ownership Individual
Acceptable Financing Cash, Conventional, FHA
Listing Terms Cash, Conventional, FHA
Special Listing Condition None
Virtual Tour https://youtu.be/bsC3_Kns2xM

6455 S. Yosemite St., Suite 500 Greenwood Village, CO 80111 USA
"My job is to find and attract mastery-based agents to the office, protect the culture, and make sure everyone is happy! "






