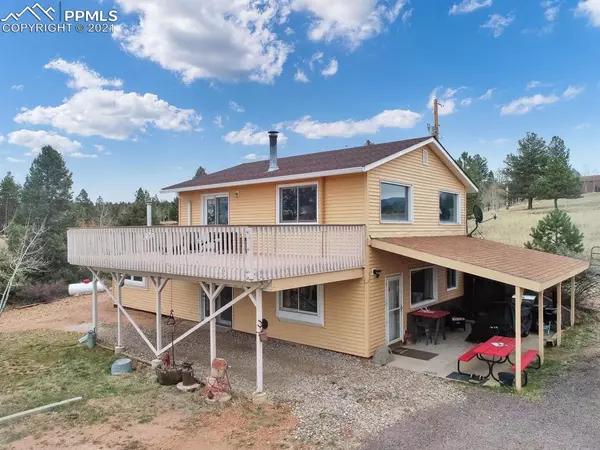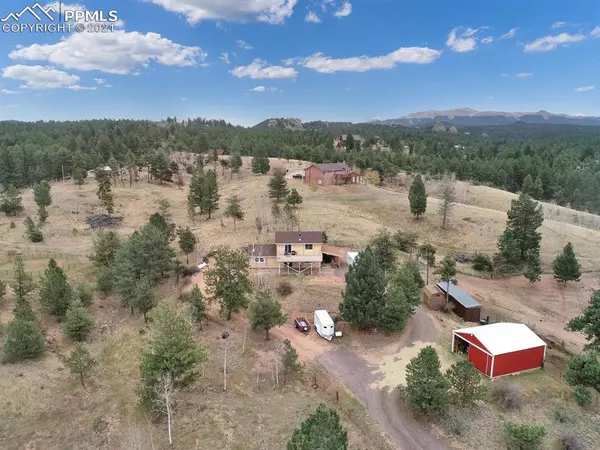$498,000
$505,000
1.4%For more information regarding the value of a property, please contact us for a free consultation.
4 Beds
2 Baths
1,638 SqFt
SOLD DATE : 12/10/2021
Key Details
Sold Price $498,000
Property Type Single Family Home
Sub Type Single Family
Listing Status Sold
Purchase Type For Sale
Square Footage 1,638 sqft
Price per Sqft $304
MLS Listing ID 2423809
Sold Date 12/10/21
Style 2 Story
Bedrooms 4
Full Baths 2
Construction Status Existing Home
HOA Y/N No
Year Built 1985
Annual Tax Amount $1,199
Tax Year 2020
Lot Size 5.580 Acres
Property Description
*** FLORISSANT HORSE PROPERTY***Welcome to 360 degrees of endless starry skies and mountaintop views. This meticulously maintained country home has everything horse owner needs:
Outbuildings: Tuff shed tack room, barn, workshop and large insulated loafing shed, with attached hay storage with 120 bail capacity! Barry hydrants and electricity for heated water year 'round. Completely enclosed in no-step fencing with steel rails. Fossil beds just down the road for riding. Additional adjoined lot is also fenced in and can be used for grazing or training.
Main level living with newer floors and lots of natural light. Open layout with the kitchen, dining area and family room, boasts a French door walk-out and a clean burning propane stove- ready to be the center of the next family get together with the holidays just around the corner!
Water delivery to the kitchen faucet has an under the counter water filtration system. Pantry storage that passes through to the water pressure tank for easy access, laundry area w/ mud sink. Beautiful master bedroom addition with adjoining bath/shower and walk-in closet, also includes a large built-in, ceramic tile hearth that houses a wood burning cookstove and oven with pizza rack, Then another set of oversized French doors that exit directly to driveway parking only a few steps away!
Upstairs you'll find a full bathroom and 3 bedrooms with windows full of big beautiful horizons. The upstairs master bedroom has a walk-in closet and sliding glass walk-out to a **NEW WOOD DECK** and MORE views!
Septic tank has a double pump aeration system, which increases efficiency and greatly reduces maintenance. The well has a hydraulic-assist manual back up pump in the unlikely event of an emergency or power outage and recently replaced well cap. Lastly, a no-freeze system professionally installed in the carport means, no more SCRAPING ICY car windows in the winter! Don't miss your chance to see this unique property!
Location
State CO
County Teller
Area Mountain View
Interior
Interior Features French Doors
Cooling Ceiling Fan(s)
Flooring Wood Laminate
Fireplaces Number 1
Fireplaces Type Free-standing, Gas, Main, Stove, Two, Wood, See Prop Desc Remarks
Laundry Main
Exterior
Garage Carport
Garage Spaces 2.0
Fence All
Utilities Available Cable, Electricity, Gas Available, Propane, Telephone
Roof Type Composite Shingle
Building
Lot Description Cul-de-sac, Hillside, Mountain View, Rural, Trees/Woods
Foundation Slab
Water Well
Level or Stories 2 Story
Structure Type Wood Frame
Construction Status Existing Home
Schools
School District Woodland Park Re2
Others
Special Listing Condition See Media Link
Read Less Info
Want to know what your home might be worth? Contact us for a FREE valuation!

Our team is ready to help you sell your home for the highest possible price ASAP


"My job is to find and attract mastery-based agents to the office, protect the culture, and make sure everyone is happy! "






