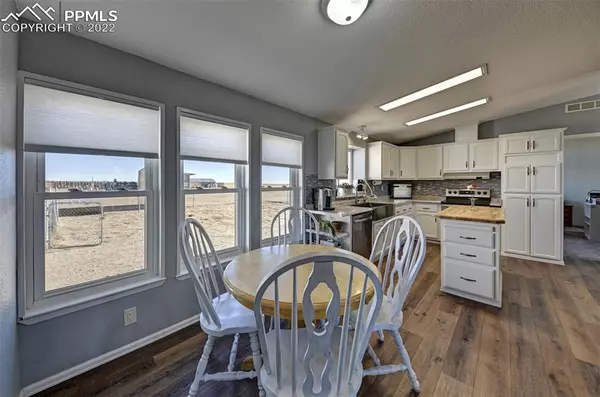$429,000
$425,000
0.9%For more information regarding the value of a property, please contact us for a free consultation.
3 Beds
2 Baths
1,682 SqFt
SOLD DATE : 03/15/2022
Key Details
Sold Price $429,000
Property Type Single Family Home
Sub Type Single Family
Listing Status Sold
Purchase Type For Sale
Square Footage 1,682 sqft
Price per Sqft $255
MLS Listing ID 3931389
Sold Date 03/15/22
Style Ranch
Bedrooms 3
Full Baths 2
Construction Status Existing Home
HOA Fees $10/ann
HOA Y/N Yes
Year Built 2000
Annual Tax Amount $641
Tax Year 2020
Lot Size 35.000 Acres
Property Description
Country living off the beaten path! Pull into the gated entry and you'll be surrounded by nearly 360 degrees of unobstructed views bringing you incredible sunrises, sunsets over Pikes Peak and a wide expanse of stars at night. Breathtaking mountain views include Pikes Peak, the Front Range, Sangre de Cristos, and the San Juans in the background. All of the work has already been done! The exterior has been painted. When you go through the new front door and step into the spacious entryway, you will notice that the home is freshly painted throughout (including the ceilings) and has new carpet and LVP flooring. The kitchen features updated solid-wood cabinetry, new countertops, butcher block island, huge stainless steel apron sink, newer appliances, a nicely-sized pantry and a large eat-in area. The open-concept living room boasts vaulted ceilings and large west facing windows to enjoy the gorgeous sunsets over Pikes Peak. The living room opens up to the den (currently a fourth bedroom) and the formal dining room. The dining room features newer french doors that open to the rear patio and leads to the large garden. The spacious master bedroom features vaulted ceilings and two large east-facing windows to wake up to breathtaking sunrises, a walk-in closet plus additional built-in storage, and a 5 piece updated master bathroom. The opposite end of the home has two nice-sized bedrooms, a full double-entry bathroom, and a separate laundry room that leads to the attached two-car garage. The 35 acres of pasture land is awaiting the hobby farming enthusiast. It is fully fenced with 4 strand barbed wire, and has a large animal yard with multiple pens and animal shelters. There's a 32 x 12 barn and a 12 x 24 shed with multiple entrances (half is currently used as a large chicken coop) and there are four well spaced water hydrants providing water access as needed. The water profiteer in home and 48' semi trailer is not included in sale, both are available for purchase.
Location
State CO
County El Paso
Area Foxx Valley Ranch
Interior
Cooling Ceiling Fan(s)
Exterior
Garage Attached
Garage Spaces 2.0
Utilities Available Electricity
Roof Type Composite Shingle
Building
Lot Description 360-degree View, Mountain View, Rural, View of Pikes Peak
Foundation Crawl Space
Water Well
Level or Stories Ranch
Structure Type HUD Standard Manu
Construction Status Existing Home
Schools
School District Edison 54 Jt
Others
Special Listing Condition Not Applicable
Read Less Info
Want to know what your home might be worth? Contact us for a FREE valuation!

Our team is ready to help you sell your home for the highest possible price ASAP


"My job is to find and attract mastery-based agents to the office, protect the culture, and make sure everyone is happy! "






