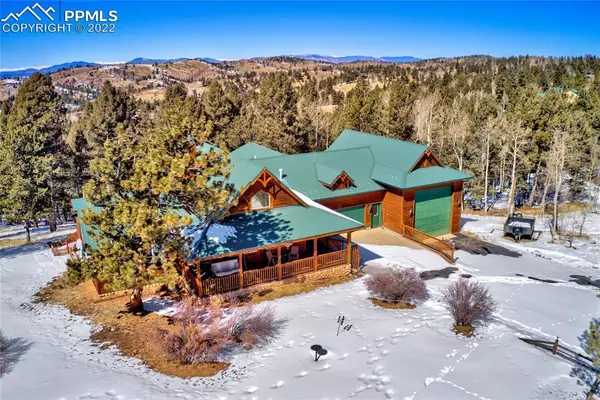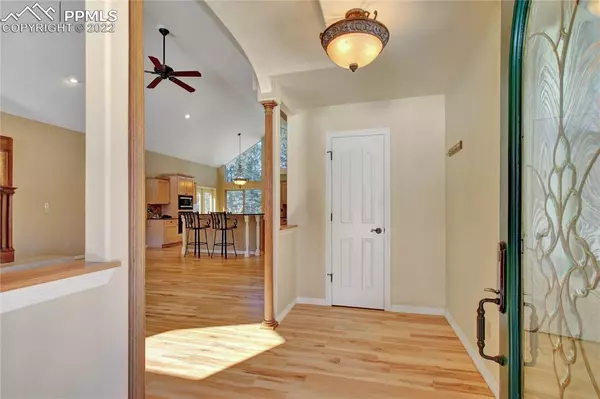$693,500
$659,900
5.1%For more information regarding the value of a property, please contact us for a free consultation.
3 Beds
3 Baths
3,142 SqFt
SOLD DATE : 04/08/2022
Key Details
Sold Price $693,500
Property Type Single Family Home
Sub Type Single Family
Listing Status Sold
Purchase Type For Sale
Square Footage 3,142 sqft
Price per Sqft $220
MLS Listing ID 1189168
Sold Date 04/08/22
Style Ranch
Bedrooms 3
Full Baths 2
Half Baths 1
Construction Status Existing Home
HOA Fees $20/ann
HOA Y/N Yes
Year Built 2004
Annual Tax Amount $1,339
Tax Year 2021
Lot Size 2.090 Acres
Property Description
This gorgeous cedar home has been well loved and impeccably maintained; you will be impressed with the obvious pride of ownership. Situated on over 2 acres of conifers and aspens trees, there are picturesque views from every window, including Pikes Peak and the Continental Divide. The charming home features an open layout, full-length great room, large bedrooms, gas fireplaces, solid maple flooring, granite counters and a beautiful antique mantel with marble hearth in the living room. Retreat to the sanctuary that is the private master suite, complete with a walk-in closet and huge windows. Soak up the views in the oversized corner tub; you'll never run out of hot water in here, it's supplied by a dedicated Rinnai on-demand water heater. You can walk right out from the en suite bath to the west-facing back deck. The large, modern kitchen has plenty of cabinet and counter space, a walk-in pantry, a large island and also walks out to the back deck. Finishing off the main level is another private bedroom, a half bath and a convenient mud room /laundry space just inside the door from the garage. Downstairs you will find a large family room, another spacious bedroom, a full bath and tons of storage. The back patio and yard are easily accessed from this fun space. Not to downplay the great house, but wait til you see the garages and workshop. The main 2-car oversized garage is extra tall, insulated and sheet rocked. Directly attached is a heated workshop with lights, an oversized door, 220 service, work benches and windows with views to the west. Lastly, protect your valuable RV in the 20'X40' RV garage with a 14' door. All this in the popular community of Cripple Creek Mountain Estates which provides a clubhouse, heated pool, tennis and basketball courts, a driving range, a disc golf course and new equipment in the fitness room. Just a short hop into Cripple Creek for gaming, dining, shopping or antiquing, you'll have the best of both worlds in this alpine gem.
Location
State CO
County Teller
Area Cripple Creek Mountain Estates
Interior
Interior Features 5-Pc Bath, 9Ft + Ceilings, Great Room, Vaulted Ceilings
Cooling Ceiling Fan(s)
Flooring Carpet, Tile, Wood
Fireplaces Number 1
Fireplaces Type Basement, Gas, Main, Two
Laundry Electric Hook-up, Main
Exterior
Garage Attached, Tandem
Garage Spaces 4.0
Fence Rear
Community Features Community Center, Dining, Dog Park, Fitness Center, Hiking or Biking Trails, Hotel/Resort, Parks or Open Space, Playground Area, Shops
Utilities Available Electricity, Natural Gas, Telephone
Roof Type Metal
Building
Lot Description 360-degree View, Level, Meadow, Mountain View, Rural, Sloping, Trees/Woods, View of Pikes Peak, View of Rock Formations
Foundation Slab, Walk Out
Water Assoc/Distr
Level or Stories Ranch
Finished Basement 100
Structure Type Framed on Lot,Wood Frame
Construction Status Existing Home
Schools
Middle Schools Cripple Creek/Victor
High Schools Cripple Creek/Victor
School District Cripple Crk/Victor-Re1
Others
Special Listing Condition Not Applicable
Read Less Info
Want to know what your home might be worth? Contact us for a FREE valuation!

Our team is ready to help you sell your home for the highest possible price ASAP


"My job is to find and attract mastery-based agents to the office, protect the culture, and make sure everyone is happy! "






