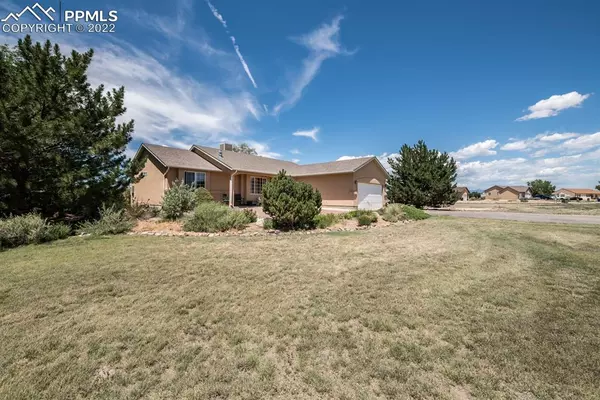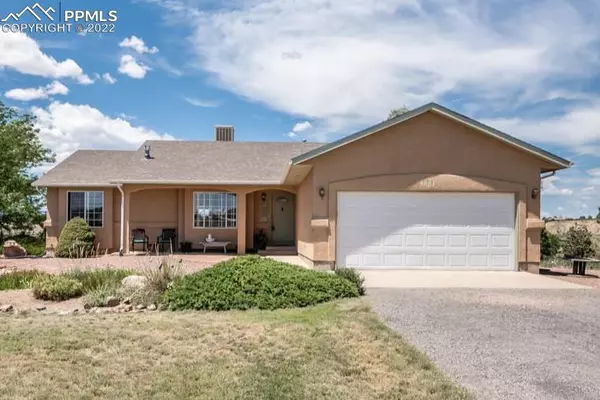$489,900
$489,900
For more information regarding the value of a property, please contact us for a free consultation.
6 Beds
3 Baths
3,178 SqFt
SOLD DATE : 11/28/2022
Key Details
Sold Price $489,900
Property Type Single Family Home
Sub Type Single Family
Listing Status Sold
Purchase Type For Sale
Square Footage 3,178 sqft
Price per Sqft $154
MLS Listing ID 9474110
Sold Date 11/28/22
Style Ranch
Bedrooms 6
Full Baths 2
Three Quarter Bath 1
Construction Status Existing Home
HOA Y/N No
Year Built 1998
Annual Tax Amount $1,943
Tax Year 2020
Lot Size 1.010 Acres
Property Sub-Type Single Family
Property Description
Welcome HOME to grand mountain views and spectacular sunsets, especially from the covered patio of this immaculate, turnkey 6 bedroom, 3 bath Ranch home with 2-car attached garage plus a large workshop. Enjoy privacy galore on 1.01 acres of professionally landscaped outdoor space, including flowers, bushes, mature trees, and gardens with a sprinkler system and fence, as well as a stone path leading to a firepit and pole building. Surrounded by Pueblo West Metro-land, protecting your mountain view! Plenty of space for your toys and projects including a workshop, electricity 110/220V, and a concrete floor. Main level has a spacious living room with a gas fireplace open to the dining room, hardwood floors, and a sliding door conveniently connecting to the covered patio for al fresco dining. Kitchen overlooks the backyard and mountains and features beautiful granite countertops and updated appliances. Furnace and evaporative cooler were replaced in 2020. Enjoy privacy with a split bedroom plan. Primary suite has sliding doors with a mountain view and a recently updated en suite featuring tiled walk-in shower, double sinks, and 2 walk-in closets. Two additional bedrooms, a full bath and main floor laundry plus 3 bedrooms, a full bath, and family room in the lower-level offer abundant storage and flexibility in sleeping, office, craft, exercise, gaming, and guest spaces according to your needs. Schedule your showing today!
Location
State CO
County Pueblo
Area Pueblo West
Interior
Interior Features Vaulted Ceilings
Cooling Ceiling Fan(s), Evaporative Cooling
Flooring Carpet, Tile, Wood, Other
Fireplaces Number 2
Fireplaces Type One
Appliance Dishwasher, Microwave Oven, Oven, Refrigerator
Laundry Main
Exterior
Parking Features Attached
Garage Spaces 2.0
Utilities Available Electricity, Natural Gas
Roof Type Composite Shingle
Building
Lot Description Level, Mountain View
Foundation Full Basement
Water Municipal
Level or Stories Ranch
Finished Basement 85
Structure Type Wood Frame
Construction Status Existing Home
Schools
School District Pueblo-70
Others
Special Listing Condition Not Applicable
Read Less Info
Want to know what your home might be worth? Contact us for a FREE valuation!

Our team is ready to help you sell your home for the highest possible price ASAP


"My job is to find and attract mastery-based agents to the office, protect the culture, and make sure everyone is happy! "






