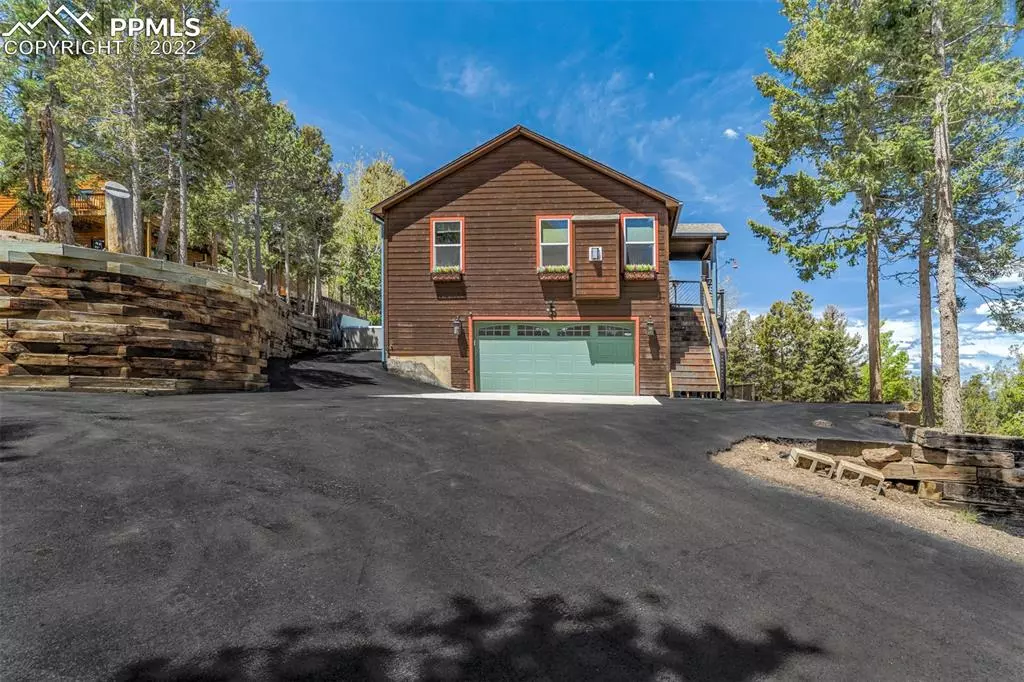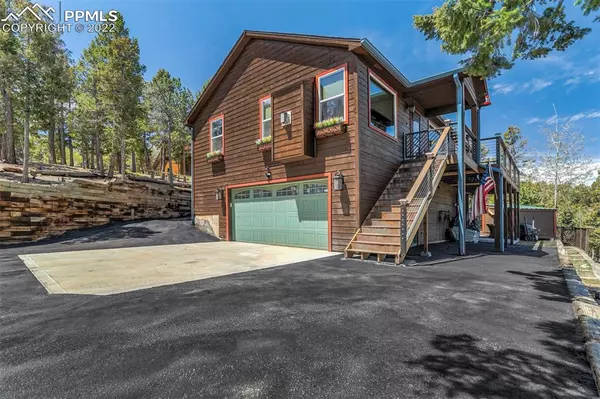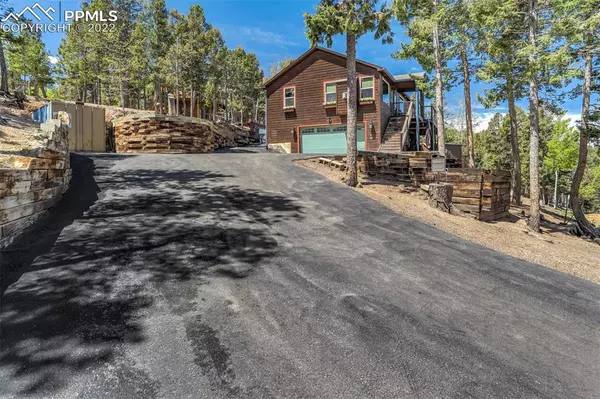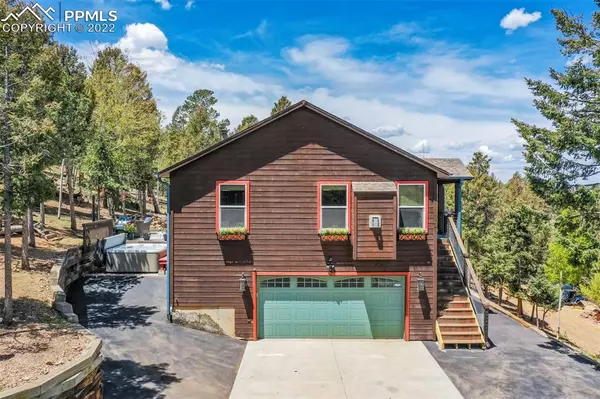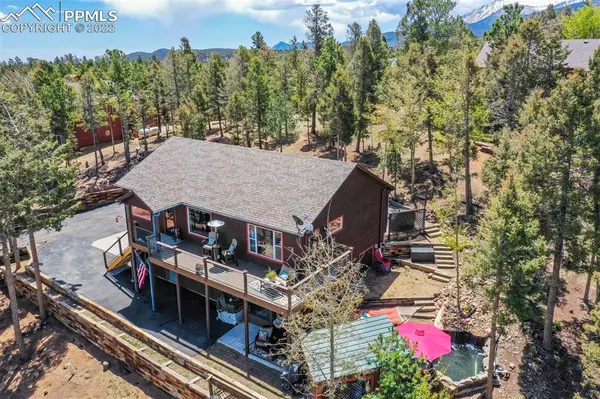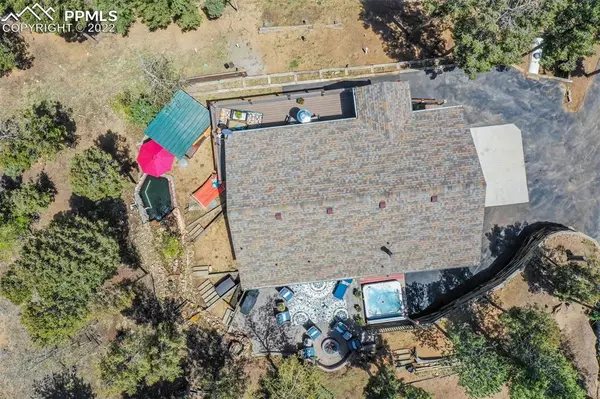$668,000
$675,900
1.2%For more information regarding the value of a property, please contact us for a free consultation.
3 Beds
3 Baths
1,680 SqFt
SOLD DATE : 08/23/2022
Key Details
Sold Price $668,000
Property Type Single Family Home
Sub Type Single Family
Listing Status Sold
Purchase Type For Sale
Square Footage 1,680 sqft
Price per Sqft $397
MLS Listing ID 6764611
Sold Date 08/23/22
Style Raised Ranch
Bedrooms 3
Full Baths 2
Half Baths 1
Construction Status Existing Home
HOA Y/N No
Year Built 2000
Annual Tax Amount $1,774
Tax Year 2021
Lot Size 0.370 Acres
Property Description
When the current owners first saw this home 4 years ago, they looked at the amazing views and decided this was the home before they even walked through the front door. They both knew they could make everything inside the way they wanted it as long as they could enjoy this view every day. From that day, very little has remained. From the brand new composite deck and cable rail system to accentuate the view. Walk in through the front door to a whole new interior. From the new hardwood floors, to the brand new kitchen with tuscan colored appliances, solid granite countertops, custom alder cabinets, custom pot filler, new LED lighting, and so much more. Walk out to the back yard, and enjoy the custom, stamped and colored concrete patio with a built in fire pit. Once the sun goes, down, feel free to relax your cares away in the salt water hot tub. You can also turn on the custom water feature with a 30' long water fall with a pond at the end and colored lighting along the water pathway. Welcome yourself to the amazing master suite which has a walk-out to the composite deck and views for miles. The master bath is an oasis, with all the upgrades you would expect. From the custom, concrete trough sink, to the heated floors, amazing steam shower with 3 massage jets, two shower heads and a hand wand for when you want to sit on the custom, concrete seat and just relax. Did we mention there are two separate closets. Her closet is huge, and of course, customized for this space. It includes a "secret" Murphy door for easy access. We haven't even made it to the walk-out lower level yet. This has been customized for these owners, turning the 3 bedroom into a large family room, complete with a pellet stove and a huge area for a two person office. Anderson windows helped to customize this space with a 2 sided box window and a custom, slider to access the lower level of the backyard with yet another place to relax and enjoy the waterfall and pond. Don't wait...this is truly amazing.
Location
State CO
County Teller
Area Ranch Estates
Interior
Cooling Ceiling Fan(s)
Flooring Carpet, Tile, Wood
Fireplaces Number 1
Fireplaces Type Gas, Lower, Main, Pellet
Exterior
Garage Attached
Garage Spaces 2.0
Utilities Available Electricity, Propane
Roof Type Composite Shingle
Building
Lot Description Mountain View, Rural, Trees/Woods, View of Rock Formations, See Prop Desc Remarks
Foundation Walk Out
Water Well
Level or Stories Raised Ranch
Structure Type Wood Frame
Construction Status Existing Home
Schools
School District Woodland Park Re2
Others
Special Listing Condition Not Applicable
Read Less Info
Want to know what your home might be worth? Contact us for a FREE valuation!

Our team is ready to help you sell your home for the highest possible price ASAP


"My job is to find and attract mastery-based agents to the office, protect the culture, and make sure everyone is happy! "

