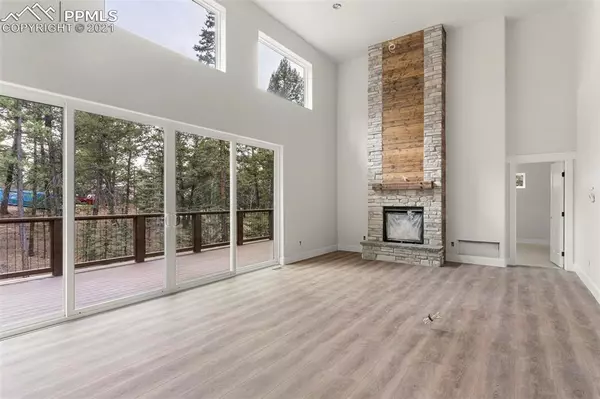$570,000
$568,900
0.2%For more information regarding the value of a property, please contact us for a free consultation.
3 Beds
3 Baths
2,073 SqFt
SOLD DATE : 12/22/2021
Key Details
Sold Price $570,000
Property Type Single Family Home
Sub Type Single Family
Listing Status Sold
Purchase Type For Sale
Square Footage 2,073 sqft
Price per Sqft $274
MLS Listing ID 8528832
Sold Date 12/22/21
Style 2 Story
Bedrooms 3
Full Baths 2
Half Baths 1
Construction Status New Construction
HOA Fees $3/ann
HOA Y/N Yes
Year Built 2021
Annual Tax Amount $100
Tax Year 2019
Lot Size 0.580 Acres
Property Description
Welcome to your ABSOLUTELY STUNNING Brand New Custom Home nestled in the trees. Nothing to do but move right in! Perfect full-tme or second home get away to enjoy the mountain lifestyle.....enjoy your morning coffee or the breathtaking western sunsets on the 46' deck! On those chilly days sit by the fire and enjoy the snowfall-view through the 16' sliding glass doors. Quality & stylish details everywhere from the gorgeous stucco, stone & wood exterior with the huge front porch to the spacious open concept floor plan with wood beam details throughout. Soaring 17' vaulted ceiling in the great room includes gas stone fireplace with rustic wood detail. Bright white classic shaker kitchen cabinets w/granite & stainless steel appliances, gas range, large island, pendant lights, chimney style range hood and oil-rubbed bronze hardware. Master suite boasts free-standing soaker tub, tiled standalone shower, double sink vanity w/granite, private water closet, extra storage linen closet, huge walk-in master closet with direct access to the huge laundry with deep utility sink.*Woodgrain 100% Waterproof & Super Durable SPC (Stone Resin Compound) Flooring throughout and carpet in the bedrooms*Designer Lighting Throughout *Generous sized Extra Bedrooms, Guest/Main Bathroom with Tile, Deep Soaking Tub, Quality Delta Oil Rubbed Bronze Faucets & Trim*Oversized Finished 2 Car Garage To be finished before closing:Granite, lighting, plumbing & professional cleaningReady to move-in, in just a few weeks!!
Location
State CO
County Teller
Area Colorado Mountain Estates
Interior
Interior Features 9Ft + Ceilings, Beamed Ceilings, Great Room
Cooling None
Flooring Carpet, Wood Laminate
Fireplaces Number 1
Fireplaces Type Gas, Main
Laundry Upper
Exterior
Garage Attached
Garage Spaces 2.0
Utilities Available Electricity
Roof Type Composite Shingle
Building
Lot Description Trees/Woods
Foundation Slab
Builder Name Owner
Water Well
Level or Stories 2 Story
Structure Type Wood Frame
New Construction Yes
Construction Status New Construction
Schools
School District Cripple Crk/Victor-Re1
Others
Special Listing Condition Not Applicable
Read Less Info
Want to know what your home might be worth? Contact us for a FREE valuation!

Our team is ready to help you sell your home for the highest possible price ASAP


"My job is to find and attract mastery-based agents to the office, protect the culture, and make sure everyone is happy! "






