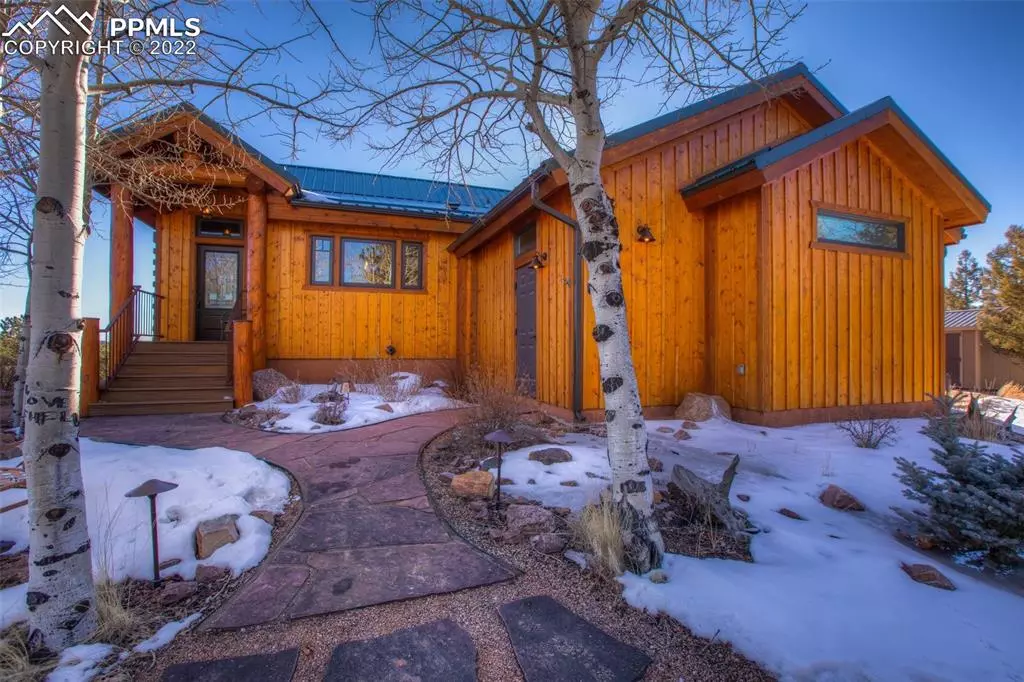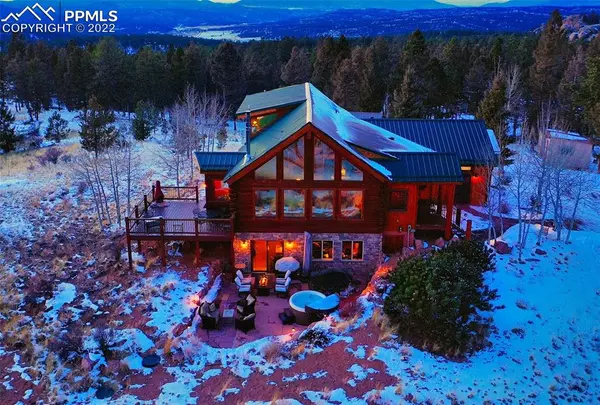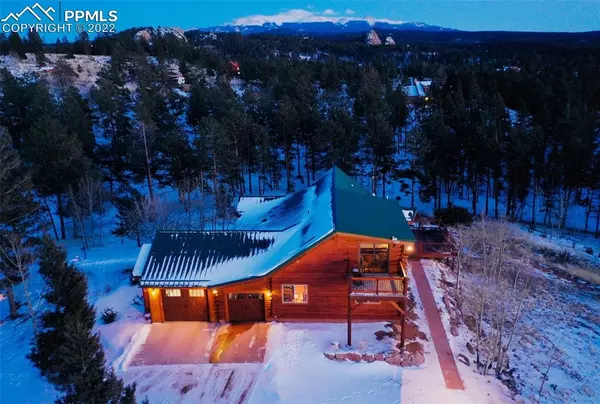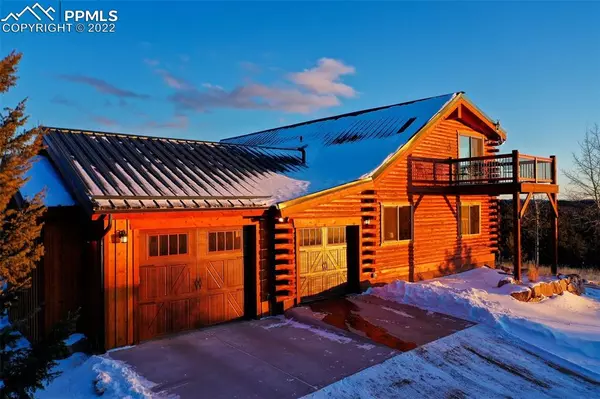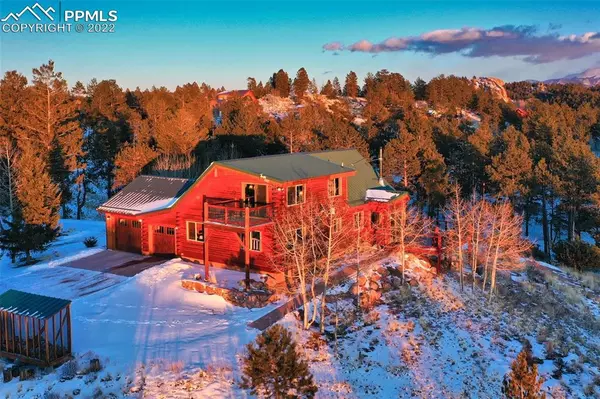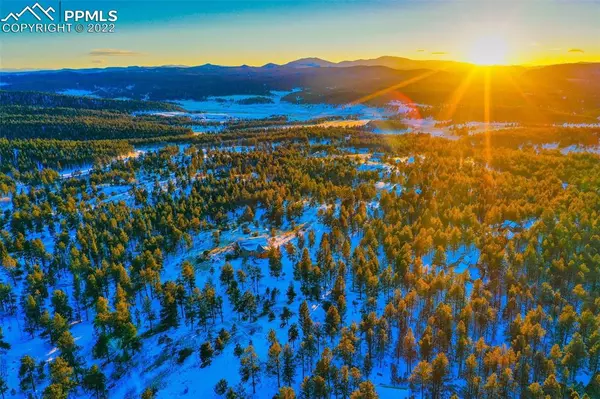$900,000
$750,000
20.0%For more information regarding the value of a property, please contact us for a free consultation.
3 Beds
3 Baths
3,069 SqFt
SOLD DATE : 04/01/2022
Key Details
Sold Price $900,000
Property Type Single Family Home
Sub Type Single Family
Listing Status Sold
Purchase Type For Sale
Square Footage 3,069 sqft
Price per Sqft $293
MLS Listing ID 6902208
Sold Date 04/01/22
Style 1.5 Story
Bedrooms 3
Full Baths 1
Three Quarter Bath 2
Construction Status Existing Home
HOA Fees $12/ann
HOA Y/N Yes
Year Built 2008
Annual Tax Amount $2,061
Tax Year 2021
Lot Size 5.610 Acres
Property Description
The PERFECT MOUNTAIN HOME!! This is what you think of when you imagine living in the Colorado Mountains. This meticulously, maintained log home has floor to ceiling windows in the living room allowing you to enjoy your private views of Pikes Peak while providing the ultimate privacy of being on nearly 6 acres of land. As you drive up to your new mountain retreat, you see your log home appear through the trees with massive pine pillars that great you on the front porch and as you open the front door, you are immediately greeted with views from Pikes Peak all the way out to the Sangre de Cristo Mountain range and all of the panoramic views in between. The post and beam construction displays true craftsmanship as you enjoy all of the tongue'n groove pine throughout the home. With the open floor plan, all of these views can be enjoyed from the living room to the dining room and even into the brand new kitchen, which is only a few years old. The kitchen boasts top of the line appliances in black stainless steel such as the Electrolux convection oven with its induction cooktop stove for some true, European style cooking and all of the granite counter tops and knotty alder cabinets, even a beautiful, copper farmhouse sink! With 2 master bedroom suites, you can either enjoy main level living or your own private, upstairs master with it's own private deck, sitting area, walk in closet, and newly remodeled bathroom! Both master suites have gorgeous, copper sinks to add to the rustic style of the home. In the finished area of the basement, is another walkout area to a huge concrete and flagstone patio with your own private hot tub waiting for you to enjoy those starry nights of Colorado. The main deck off of the living room above is composite with a natural gas hook up for your gas grill. This home is truly a must see and is fully updated. It even comes with landscaping lights to highlight it at night. Schedule an appointment to see it quickly, it will not last long!
Location
State CO
County Teller
Area Druid Hills
Interior
Interior Features 9Ft + Ceilings, Beamed Ceilings, Vaulted Ceilings
Cooling Ceiling Fan(s)
Flooring Carpet, Ceramic Tile, Wood
Fireplaces Number 1
Fireplaces Type Free-standing, One, Wood
Laundry Electric Hook-up, Main
Exterior
Garage Attached
Garage Spaces 2.0
Fence None
Utilities Available Electricity, Natural Gas, Telephone
Roof Type Metal
Building
Lot Description Mountain View, Rural, Sloping, Trees/Woods, View of Pikes Peak, See Prop Desc Remarks
Foundation Full Basement
Water Well
Level or Stories 1.5 Story
Finished Basement 49
Structure Type Log
Construction Status Existing Home
Schools
School District Woodland Park Re2
Others
Special Listing Condition Not Applicable
Read Less Info
Want to know what your home might be worth? Contact us for a FREE valuation!

Our team is ready to help you sell your home for the highest possible price ASAP


"My job is to find and attract mastery-based agents to the office, protect the culture, and make sure everyone is happy! "

