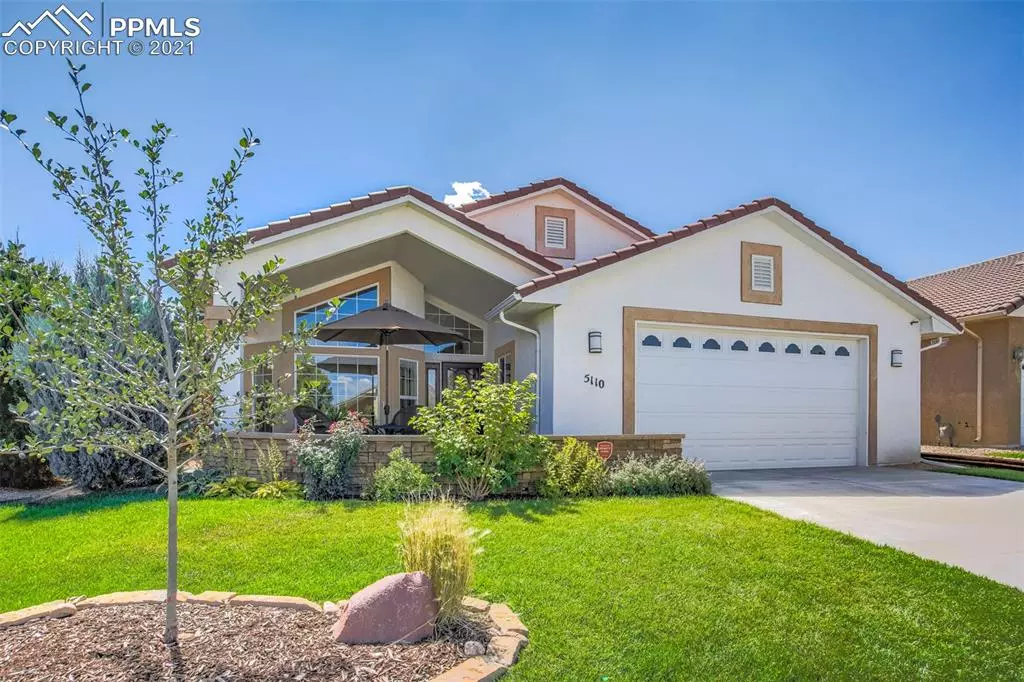$425,000
$424,900
For more information regarding the value of a property, please contact us for a free consultation.
3 Beds
2 Baths
2,002 SqFt
SOLD DATE : 12/01/2021
Key Details
Sold Price $425,000
Property Type Single Family Home
Sub Type Single Family
Listing Status Sold
Purchase Type For Sale
Square Footage 2,002 sqft
Price per Sqft $212
MLS Listing ID 2807482
Sold Date 12/01/21
Style Ranch
Bedrooms 3
Full Baths 2
Construction Status Existing Home
HOA Fees $15/qua
HOA Y/N Yes
Year Built 2015
Annual Tax Amount $2,293
Tax Year 2020
Lot Size 5,930 Sqft
Property Description
This stunning former Parade of Homes model has been meticulously cared for and is in immaculate condition! Located in Regency Crest, the energy-efficient 3-bedroom single-level home features a highly desirable open floor plan with no stairs; oversized 2-car garage with extra storage/work area. The large covered front patio and courtyard is the perfect spot for sipping coffee in the morning! As you enter, you will immediately notice the craftsmanship and attention to detail beginning with the custom tile inlay. Off the main entry, French doors open to a bright light-filled bonus room with a hardwood floor. Stunning custom tile flooring leads to the kitchen, dining, and living area with gas fireplace. Vaulted ceilings, wide hallways, doorways, and abundant windows with custom shades provide natural light and a sense of spaciousness. Anchoring the kitchen is a large island, beautiful granite countertops, lots of counter space and cabinets with pull-out drawers, plus a separate pantry and Stainless-steel appliances, a gas range with double oven, under cabinet lighting, and a reverse osmosis drinking water system. Your private backyard oasis with lush landscaping, a boulder-framed terrace, and covered, extended patio with shade screen where you'll enjoy hummingbirds and beautiful sunsets. A smart home sprinkler system keeps the grass, flowers and trees thriving. The master bedroom suite features a vaulted ceiling, walk-in closet, and blackout shades for a peaceful sleep. Gorgeous custom tile work defines the master 5-piece bath, with soaking tub, double vanities, and large walk-in shower; 2 additional bedrooms with walk-in closets and a full bath complete the home. With a tile roof, stucco exterior, duel glazed low E squared windows, the quality is remarkable! Conveniently located to Lake Pueblo, Golf, the Athletic Club, and the Historic Riverwalk restaurants, this friendly sought-after neighborhood also boasts a park with playground and mountain views. *Pet free
Location
State CO
County Pueblo
Area Regency Crest
Interior
Interior Features 9Ft + Ceilings, French Doors, Vaulted Ceilings, 5-Pc Bath
Cooling Ceiling Fan(s), Central Air
Flooring Carpet, Ceramic Tile, Wood
Fireplaces Number 1
Fireplaces Type Main, One
Laundry Main
Exterior
Garage Attached
Garage Spaces 2.0
Community Features Parks or Open Space, Playground Area
Utilities Available Electricity, Natural Gas
Roof Type Tile
Building
Lot Description Level
Foundation Slab
Water Municipal
Level or Stories Ranch
Structure Type Framed on Lot
Construction Status Existing Home
Schools
School District Pueblo-60
Others
Special Listing Condition Not Applicable
Read Less Info
Want to know what your home might be worth? Contact us for a FREE valuation!

Our team is ready to help you sell your home for the highest possible price ASAP


"My job is to find and attract mastery-based agents to the office, protect the culture, and make sure everyone is happy! "






