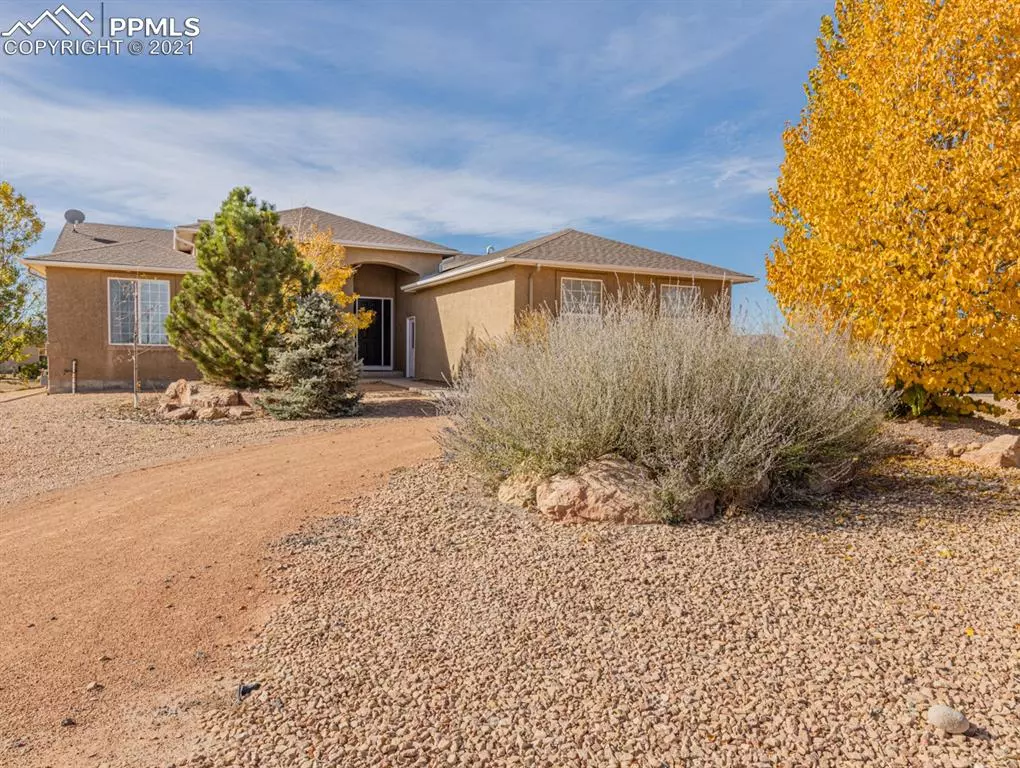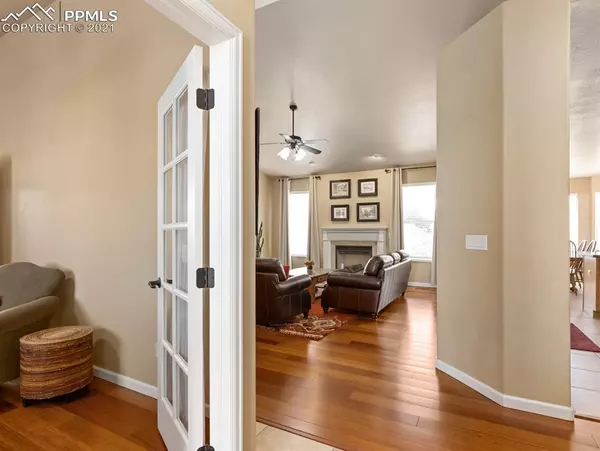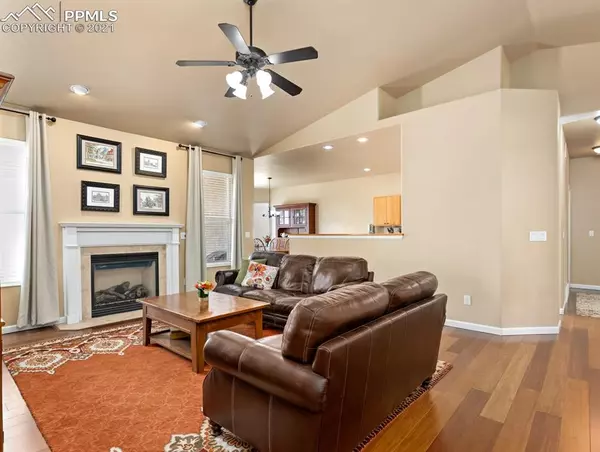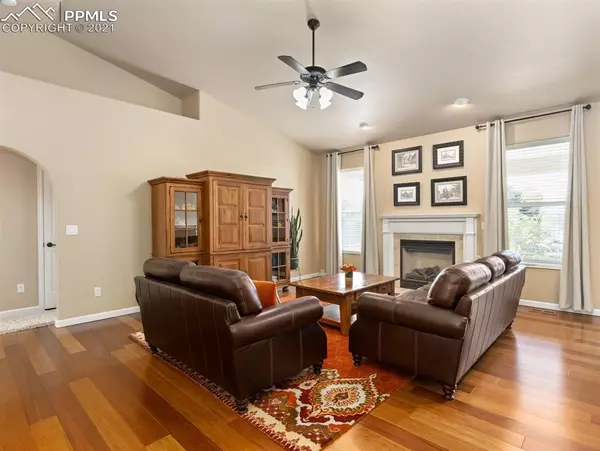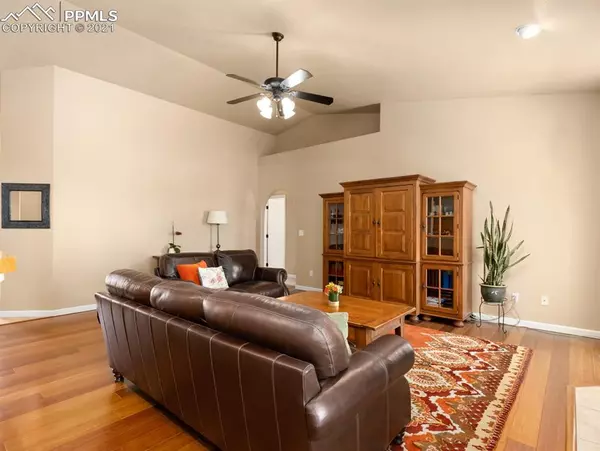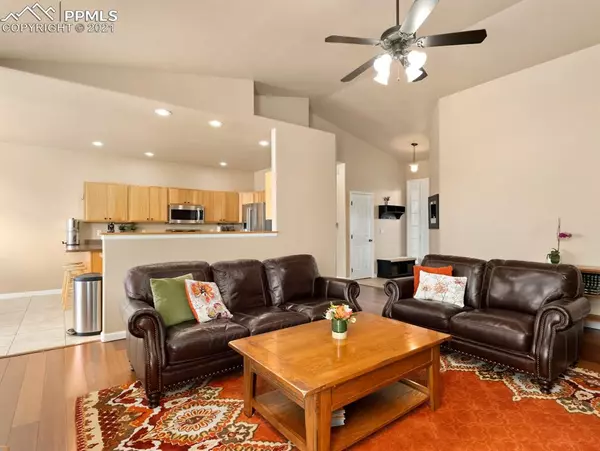$510,000
$519,900
1.9%For more information regarding the value of a property, please contact us for a free consultation.
6 Beds
3 Baths
3,992 SqFt
SOLD DATE : 01/19/2022
Key Details
Sold Price $510,000
Property Type Single Family Home
Sub Type Single Family
Listing Status Sold
Purchase Type For Sale
Square Footage 3,992 sqft
Price per Sqft $127
MLS Listing ID 5425376
Sold Date 01/19/22
Style Ranch
Bedrooms 6
Full Baths 3
Construction Status Existing Home
HOA Y/N No
Year Built 2004
Annual Tax Amount $2,249
Tax Year 2020
Lot Size 1.060 Acres
Property Description
This is a beautiful Pueblo West rancher with a full finished basement and landscaping. The home has gorgeous carbonized bamboo flooring in the living room and dining area and tile floors in the kitchen with carpeting in the bedrooms. This is a split bedroom design with 3 main level bedrooms, a formal dining area (or great office) with a kitchen large enough for it's own eating space and lots of natural sunlight with beautiful mountain views. The kitchen and the living room are open to each and there is a gas fireplace to keep things cozy! The covered back patio is right off the kitchen which makes summer evenings enjoyable with fabulous scenery. The master has a 5pc with a large walk in closet and the other two bedrooms are over sized as well. The basement is the perfect game area! It is currently set up with a pool table, dart boards, a sitting area and a weight room. This room is totally versatile and can be a really nice family room as well. There are 2 additional bedroom in the basement and one room that is being used as the office but could be a bedroom as well. There are two laundry locations. One on the main, off the garage, and one in the basement. The septic system has recently been pumped and inspected.
Location
State CO
County Pueblo
Area Pueblo West
Interior
Interior Features 5-Pc Bath, Vaulted Ceilings
Cooling Ceiling Fan(s), Central Air
Flooring Carpet, Wood Laminate
Fireplaces Number 1
Fireplaces Type Gas
Laundry Basement, Main
Exterior
Garage Attached
Garage Spaces 3.0
Fence None
Utilities Available Electricity, Natural Gas
Roof Type Composite Shingle
Building
Lot Description Mountain View
Foundation Full Basement
Water Assoc/Distr
Level or Stories Ranch
Finished Basement 100
Structure Type Framed on Lot
Construction Status Existing Home
Schools
School District Pueblo-70
Others
Special Listing Condition Not Applicable
Read Less Info
Want to know what your home might be worth? Contact us for a FREE valuation!

Our team is ready to help you sell your home for the highest possible price ASAP


"My job is to find and attract mastery-based agents to the office, protect the culture, and make sure everyone is happy! "

