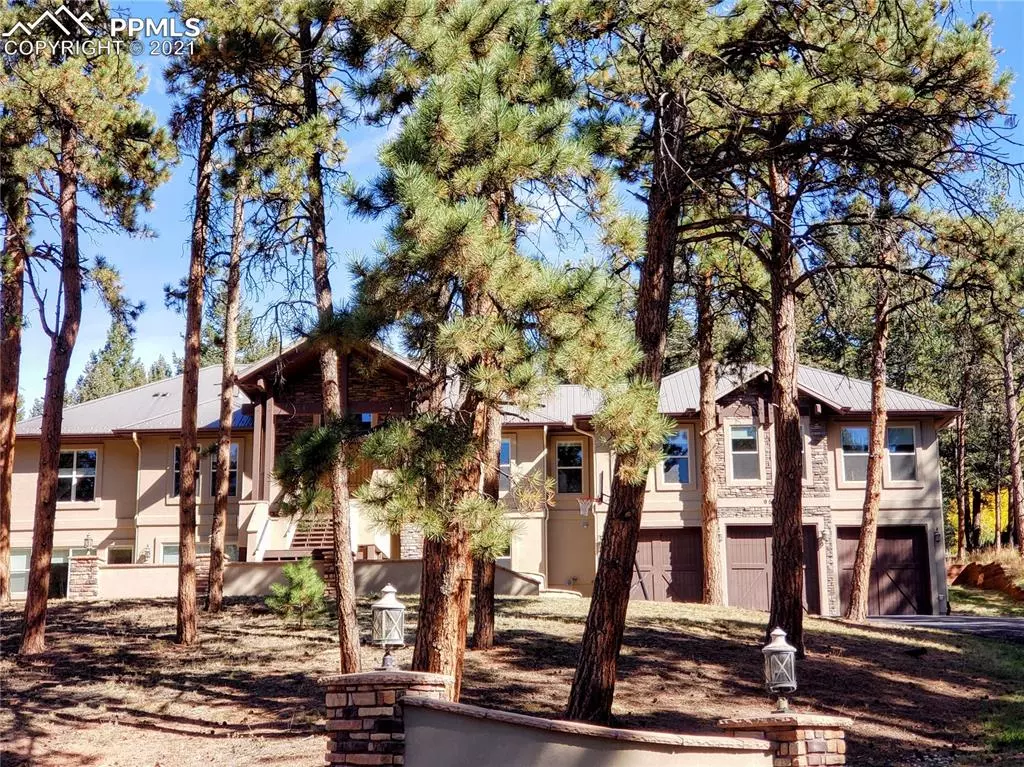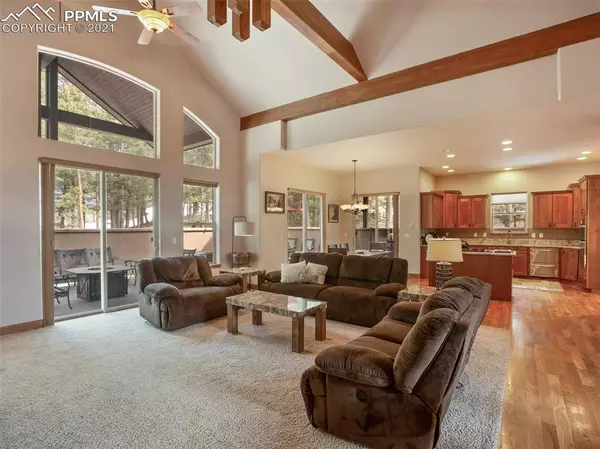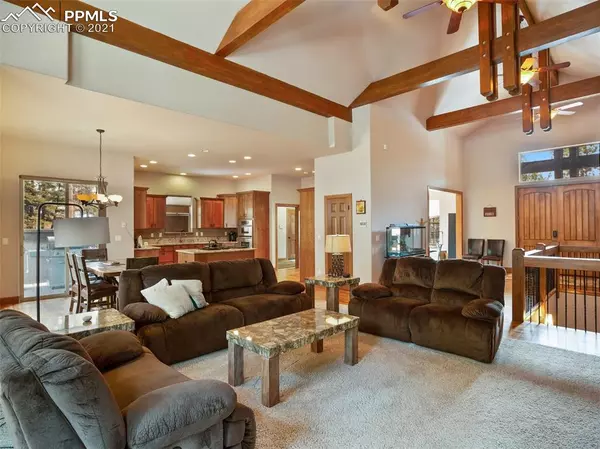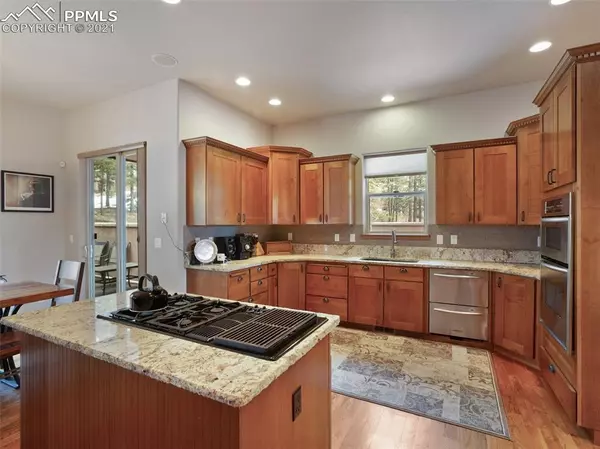$1,050,000
$1,170,000
10.3%For more information regarding the value of a property, please contact us for a free consultation.
5 Beds
6 Baths
6,510 SqFt
SOLD DATE : 11/24/2021
Key Details
Sold Price $1,050,000
Property Type Single Family Home
Sub Type Single Family
Listing Status Sold
Purchase Type For Sale
Square Footage 6,510 sqft
Price per Sqft $161
MLS Listing ID 2335200
Sold Date 11/24/21
Style Raised Ranch
Bedrooms 5
Full Baths 5
Three Quarter Bath 1
Construction Status Existing Home
HOA Y/N No
Year Built 2006
Annual Tax Amount $4,402
Tax Year 2019
Lot Size 1.580 Acres
Property Description
A true custom creation, this raised ranch style masterpiece of a home features a private heated indoor pool with impressive stonework with plenty of windows & sliding glass doors to bring the outdoors in! The living room & entrance have soaring cathedral ceilings with beam accents & a beautiful floor to ceiling fireplace. Wood flooring & high-end carpet flow from room to room. There is travertine & tile in the bathrooms throughout the home. Custom UV window coverings give the opportunity for privacy & comfort. The living room, dining area & master bedroom all walk out to a private covered 14 x 70 Trex deck. There is an open floor plan perfect for entertaining. The kitchen has gorgeous granite counter tops with chiseled edges, alder wood cabinets, a 5-burner island stove, stainless steel appliances, plus a 5 x 7 walk in pantry. There is an area for a separate dining room that is currently being used as an office. A spacious master bedroom & bathroom have a truly luxurious feel with a fireplace making it a dream master suite! There is a jetted soaking tub, large walk-in shower, 8 x 16 walk in closet & a private entry to the deck. The secondary bedrooms are large & each has a unique design of their own. A family room/recreation room is located right off the pool area. There is also a 3/4 bath located near the pool. That is not all, it also has a large attached 1150 sq. ft. suite above the garage with a private entry from the garage & home featuring a full bath, washer/dryer, kitchen/dining area & a large 19 x 25 room! The home is equipped with a whole home speaker system, central vac & security system. The spacious back deck plus front stone patio with large asphalt driveway, metal roof & all the lighting round out the incredible exterior features of the home. Privacy plus as it sits on over 1.5 acres & is located at the end of the cul-de-sac. Set among a grove of pine trees, wildlife of all kinds abound! ALL Brand New Acrylic Stucco! Pillars are all recently stoned!
Location
State CO
County Teller
Area Paradise Estates
Interior
Interior Features 6-Panel Doors, 9Ft + Ceilings, Beamed Ceilings, Great Room, Vaulted Ceilings, 5-Pc Bath
Cooling Ceiling Fan(s)
Flooring Carpet, Tile, Wood
Fireplaces Number 1
Fireplaces Type Gas, Main, Two
Laundry Electric Hook-up, Main
Exterior
Garage Attached
Garage Spaces 3.0
Fence See Prop Desc Remarks
Utilities Available Electricity, Natural Gas, Telephone
Roof Type Metal
Building
Lot Description Cul-de-sac, Sloping, Trees/Woods, View of Pikes Peak
Foundation Walk Out
Water Municipal
Level or Stories Raised Ranch
Structure Type Wood Frame
Construction Status Existing Home
Schools
Middle Schools Woodland Park
High Schools Woodland Park
School District Woodland Park Re2
Others
Special Listing Condition Not Applicable
Read Less Info
Want to know what your home might be worth? Contact us for a FREE valuation!

Our team is ready to help you sell your home for the highest possible price ASAP


"My job is to find and attract mastery-based agents to the office, protect the culture, and make sure everyone is happy! "






