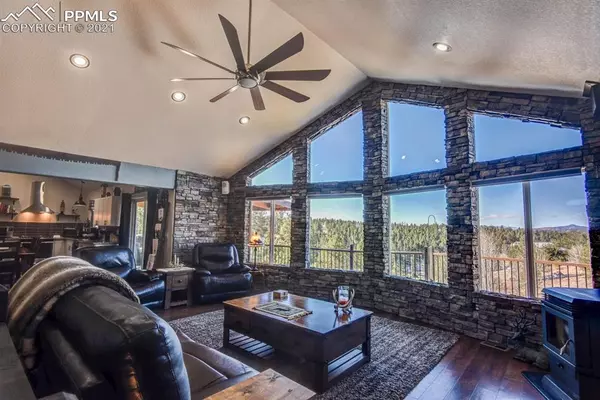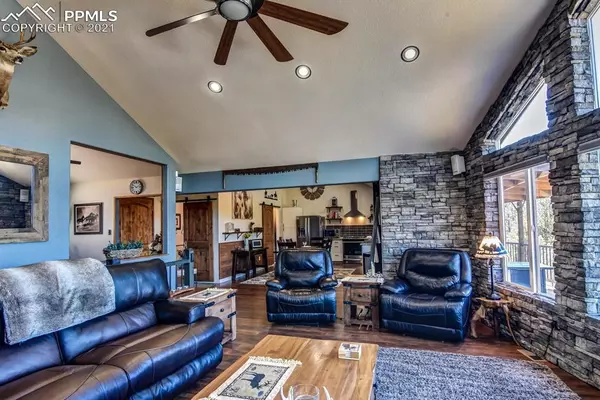$665,000
$645,000
3.1%For more information regarding the value of a property, please contact us for a free consultation.
3 Beds
3 Baths
2,298 SqFt
SOLD DATE : 12/10/2021
Key Details
Sold Price $665,000
Property Type Single Family Home
Sub Type Single Family
Listing Status Sold
Purchase Type For Sale
Square Footage 2,298 sqft
Price per Sqft $289
MLS Listing ID 2576393
Sold Date 12/10/21
Style Ranch
Bedrooms 3
Full Baths 1
Three Quarter Bath 2
Construction Status Existing Home
HOA Fees $4/ann
HOA Y/N Yes
Year Built 2018
Annual Tax Amount $1,603
Tax Year 2020
Lot Size 1.520 Acres
Property Description
Beautiful 3-year-old rancher that shows like new! Tons of upgrades throughout this home & sits on 3 lots adding up to 1.52 acres. Fantastic floorplan, prow on the west side of home to take advantage of the sun & views. Low maintenance exterior with rock and stucco. Kitchen has white wood cabinets, granite countertops, stainless steel appliance package & LED canned lighting. Eat-in kitchen with plenty of room for an 8 or 10 person table. Gorgeous living room accented with a floor to ceiling rock wall that frames the views. This room also features vaulted ceilings, lots of windows and a pellet stove that can heat the entire main level. Main level master bedroom also has vaulted ceilings, pine tongue & groove accent wall & glass slider to the covered deck. Master bath has a custom walk-in shower & double vanities. Main level office is conveniently located towards the middle of the home and adjacent to the front door. Office design is open and looks out to the living and kitchen areas. Main level laundry room is accessed through barn-style sliding doors with lots of storage cabinets. Very stylish main level hall bath has a cabinet style vanity, vessel sink and soaking tub. Cozy lower level family room is spacious and offers another great area for gathering together. Bedrooms 2 & 3 are also located on the lower level, with one of them having private access to the bathroom. Beautiful full-length composite deck on the west side has two sections that are covered. Concrete patio pavers off the family room make a second outdoor living space. Metal roof, high efficiency furnace, radon system, dog run, RV or boat parking areas, and xeriscape in front yard. Excellent views of the valley, Castle Mountain & Black Mountain. Within walking distance to the community fishing pond. This home would make an excellent VRBO & or AirBnB. Could include some furniture with an great offer. Located just 25 minutes out of Woodland Park. This home is in move in condition, just come & enjoy!!
Location
State CO
County Teller
Area Colorado Mountain Estates
Interior
Interior Features 6-Panel Doors, Vaulted Ceilings
Cooling Other
Fireplaces Number 1
Fireplaces Type Free-standing, Main, Pellet
Laundry Electric Hook-up, Main
Exterior
Garage Attached
Garage Spaces 2.0
Fence All
Community Features Hiking or Biking Trails, Lake/Pond
Utilities Available Electricity, Propane, Telephone
Roof Type Metal
Building
Lot Description Level, Mountain View, Trees/Woods, View of Rock Formations
Foundation Walk Out
Water Well
Level or Stories Ranch
Finished Basement 100
Structure Type Wood Frame
Construction Status Existing Home
Schools
Middle Schools Woodland Park
High Schools Woodland Park
School District Woodland Park Re2
Others
Special Listing Condition Not Applicable
Read Less Info
Want to know what your home might be worth? Contact us for a FREE valuation!

Our team is ready to help you sell your home for the highest possible price ASAP


"My job is to find and attract mastery-based agents to the office, protect the culture, and make sure everyone is happy! "






