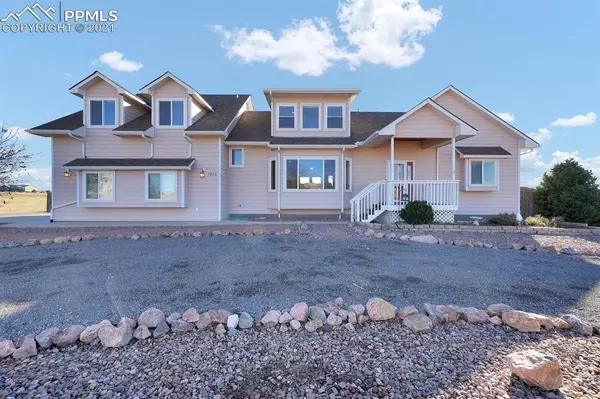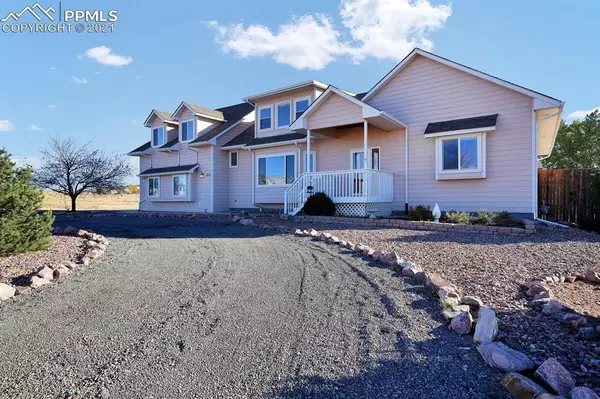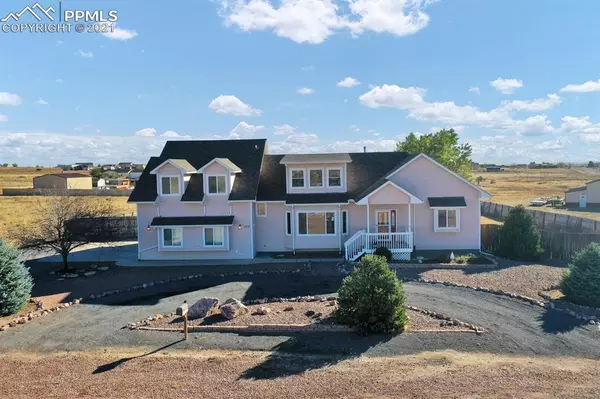$489,900
$499,900
2.0%For more information regarding the value of a property, please contact us for a free consultation.
4 Beds
4 Baths
4,430 SqFt
SOLD DATE : 12/20/2021
Key Details
Sold Price $489,900
Property Type Single Family Home
Sub Type Single Family
Listing Status Sold
Purchase Type For Sale
Square Footage 4,430 sqft
Price per Sqft $110
MLS Listing ID 6153521
Sold Date 12/20/21
Style 2 Story
Bedrooms 4
Full Baths 1
Half Baths 1
Three Quarter Bath 2
Construction Status Existing Home
HOA Y/N No
Year Built 2005
Annual Tax Amount $2,428
Tax Year 2020
Lot Size 1.100 Acres
Property Description
Walking in on the tiled entry from this homes covered front porch you will be greeted w/ a large open living room & kitchen layout. Living room includes plush carpet, large bay window, canned lighting and wired surround sound. The kitchen has been updated w/ castle installed R Henry Cabinetry that includes hidden hand pulls, wood flooring, stainless steel appliances, pantry, gas range/oven with a modern LED hood, access to the large walk-out deck, and 220V installed in a cabinet space if you wish to added a double oven at a later date. Also, included on this main level you will find a 1/2 bath, sunny laundry room with a laundry shoot, den w/ fireplace, large dining room with wood floors, colonial wainscoting and crown molding and master retreat. Speak of master retreat, this space you will surely fall in love as this large room not only includes access to the walk-out deck and attached 5 piece master bath, but also includes a spiral staircase that will lead you up to your own private loft. Upstairs, on the opposite side of the home from the master bedroom retreat, you will find 3 additional guest rooms to include a single dormer room & 2 double dormer rooms. Each of these double dormers includes vaulted ceilings, ceiling fans & private 3/4 baths. Venture down to the sunny unfinished walk-out basement & you will find a space perfect for additional storage and 9' ceilings that could be finished out to include at least 2 more bedrooms and a full bath. This home will not long!
Location
State CO
County Pueblo
Area Pueblo West
Interior
Interior Features 5-Pc Bath
Cooling Ceiling Fan(s), Central Air
Flooring Carpet, Tile, Wood, Wood Laminate
Fireplaces Number 1
Fireplaces Type Gas, Main
Laundry Electric Hook-up, Main
Exterior
Garage Attached
Garage Spaces 3.0
Fence Rear
Utilities Available Electricity, Natural Gas, Telephone
Roof Type Composite Shingle
Building
Lot Description Level, Mountain View, View of Pikes Peak
Foundation Full Basement, Garden Level, Walk Out
Water Assoc/Distr
Level or Stories 2 Story
Structure Type Wood Frame
Construction Status Existing Home
Schools
High Schools Pueblo West
School District Pueblo-70
Others
Special Listing Condition Not Applicable
Read Less Info
Want to know what your home might be worth? Contact us for a FREE valuation!

Our team is ready to help you sell your home for the highest possible price ASAP


"My job is to find and attract mastery-based agents to the office, protect the culture, and make sure everyone is happy! "






