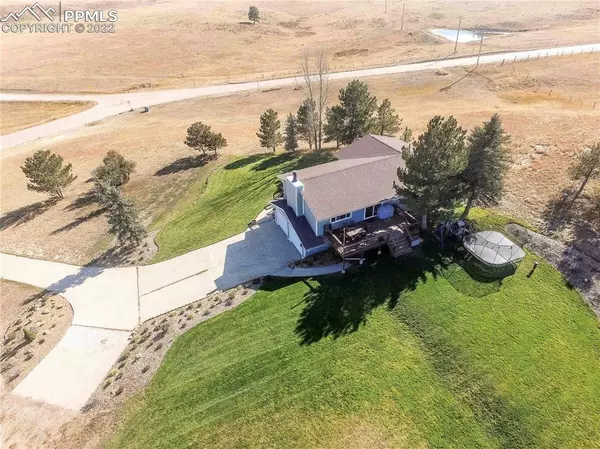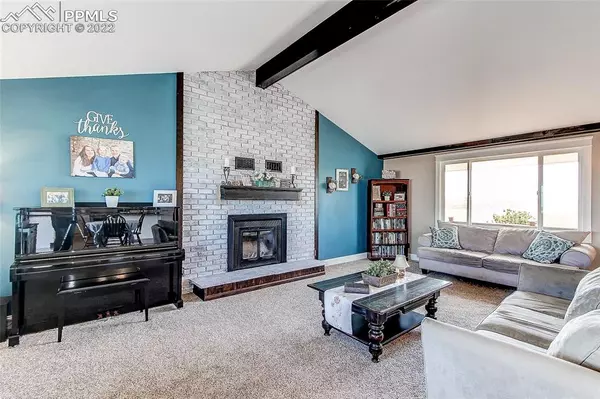$863,900
$879,000
1.7%For more information regarding the value of a property, please contact us for a free consultation.
4 Beds
3 Baths
2,478 SqFt
SOLD DATE : 06/10/2022
Key Details
Sold Price $863,900
Property Type Single Family Home
Sub Type Single Family
Listing Status Sold
Purchase Type For Sale
Square Footage 2,478 sqft
Price per Sqft $348
MLS Listing ID 1993242
Sold Date 06/10/22
Style Ranch
Bedrooms 4
Full Baths 2
Three Quarter Bath 1
Construction Status Existing Home
HOA Fees $1/ann
HOA Y/N Yes
Year Built 1973
Annual Tax Amount $3,446
Tax Year 2021
Lot Size 5.060 Acres
Property Description
Live, thrive, and relax at this gorgeous family home on 5 acres in desirable Franktown, meticulously & comprehensively updated from top to bottom! Outstanding wide-open kitchen, living, and dining room with amazing 360-degree views including the snow-capped front range. The inviting wood burning fireplace perfectly complements the expansive great room with exposed beams, vaulted ceilings & large windows filling the room with light! Enjoy the fully updated kitchen with granite countertops, soft-close cabinets, breakfast-bar island, commercial gas range, stainless steel appliances, overlooking views & manicured backyard. The spacious primary bedroom enjoys room for a sitting area, two large closets, adjoining private bath with granite double vanity, tile floor, & large shower/soaking tub. The 2nd bedroom with Pikes Peak views is right next door to the updated full guest bathroom with tile surround. New solid wood doors, craftsman hardware, fixtures & fresh tilework adorn the entire home. Downstairs you’ll find two large bedrooms, both with walk-in closets, built-in features, sharing a fully updated bathroom. The laundry room offers hanging space & extra storage. Relax outside on the new composite front & rear decks enjoying the Colorado sunrise and sunset in the shade of mature trees! You’ll love the professionally landscaped lawn with new auto-sprinklers and tons of room for play, work, & fun! Bring your horses, chickens & more; the huge 36x17 loafing shed is ready, right next to the pasture, & in-ground water. Close to Denver & Colorado Springs with direct access in both directions yet worlds away, offering peace and quiet, endless views, active wildlife, and serene beauty! Extensively updated, new: well pump, roof, kitchen, all bathrooms, decks, flooring, siding, trim, gutters, all windows, all doors, garage doors & openers, high-efficiency furnace, A/C, ductwork, paint (in/out), gas lines & more...a true fully updated & move-in ready property! Don't miss this one!
Location
State CO
County Douglas
Area Russellville
Interior
Interior Features 5-Pc Bath, 6-Panel Doors, 9Ft + Ceilings, Great Room, Vaulted Ceilings, See Prop Desc Remarks
Cooling Central Air
Flooring Carpet, Ceramic Tile, Vinyl/Linoleum
Fireplaces Number 1
Fireplaces Type Wood
Laundry Basement
Exterior
Garage Attached
Garage Spaces 2.0
Utilities Available Cable, Electricity, Natural Gas, Telephone, See Prop Desc Remarks
Roof Type Composite Shingle
Building
Lot Description 360-degree View, Corner, Level, Meadow, Mountain View
Foundation Full Basement
Water Well
Level or Stories Ranch
Finished Basement 95
Structure Type Concrete,Framed on Lot,Wood Frame
Construction Status Existing Home
Schools
School District Douglas Re1
Others
Special Listing Condition Not Applicable
Read Less Info
Want to know what your home might be worth? Contact us for a FREE valuation!

Our team is ready to help you sell your home for the highest possible price ASAP


"My job is to find and attract mastery-based agents to the office, protect the culture, and make sure everyone is happy! "






