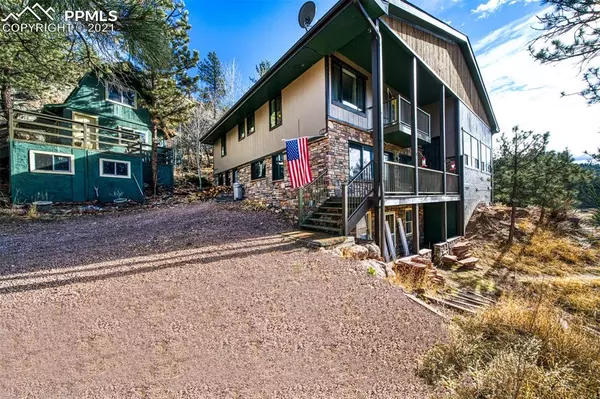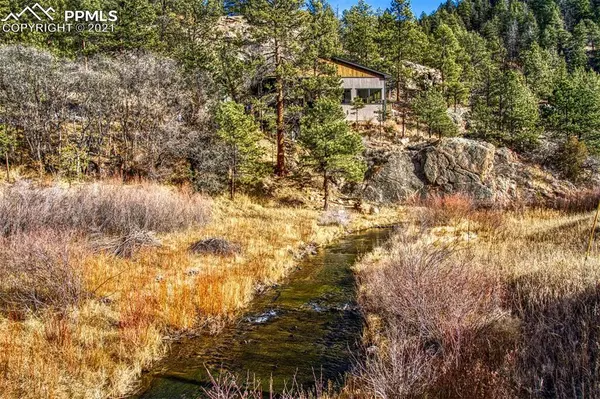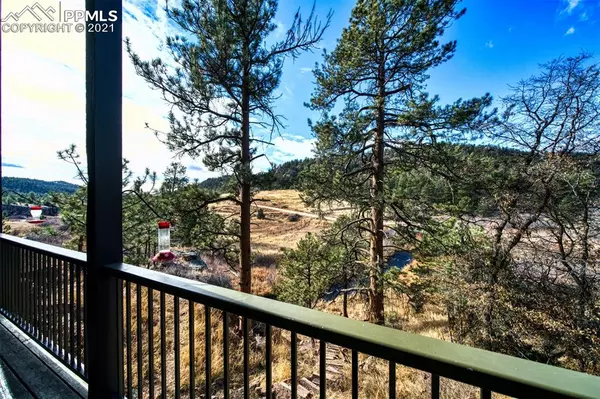$575,000
$570,000
0.9%For more information regarding the value of a property, please contact us for a free consultation.
5 Beds
4 Baths
3,978 SqFt
SOLD DATE : 03/03/2022
Key Details
Sold Price $575,000
Property Type Single Family Home
Sub Type Single Family
Listing Status Sold
Purchase Type For Sale
Square Footage 3,978 sqft
Price per Sqft $144
MLS Listing ID 1907722
Sold Date 03/03/22
Style 2 Story
Bedrooms 5
Full Baths 2
Three Quarter Bath 2
Construction Status Existing Home
HOA Fees $8/ann
HOA Y/N Yes
Year Built 1980
Annual Tax Amount $872
Tax Year 2020
Lot Size 5.010 Acres
Property Description
Welcome home to this idyllic movie-like setting! Gorgeous hillside property with 360 degree mountain and rock formation views with direct trout stream access right out the front door running through your own land! This home has space for everyone and every need. Massive great room w/ 13+ foot ceilings and over 1100sqft of entertaining space w/ brand new black aluminum double pane picture windows and slider ready for the largest party youve ever thrown! Seller also added 40+ feet of built-in window seats ready for your cute pillows. All main level windows were replaced in 2019 w/ high-end triple pane wood windows. Kitchen comes with all newer stainless-steel appliances, old sink recently replaced w/ extra deep stainless steel double farmhouse sink, newer microwave, dishwasher, and garbage disposal and a huge 9x8 walk-in pantry with cabinets, countertop, and EXTRA refrigerator! Neighboring dining room is large enough to host even the largest gathering with built in fireplace that just enhances the homey ambiance this mountain home exudes. Head upstairs to find the large master bedroom w/ fireplace, walk-in closet and attached large master bathroom. Also find another 3 bedrooms and a full bath just down the hall. Dont stop there, go check out the spacious basement bedroom w/ on suite bathroom and closet that has its own separate entrance and can easily be locked off from the rest of the home. Basement bedroom even has its own front porch! Perfect for in-laws, short term rental or nanny quarters. Guest house on property adjacent to the kitchen has a 15x13 main level room, composting toilet, and upper level 15x8 loft. Extras: Hot water heater replaced in 2019, septic leach field was refurbished in 2018, new roof on the guest house in 2020, new electric heaters in the dining room, exterior of this home was recently repainted w/ high end vertical Ghostwood placed on the front of the home that faces the creek, radiant heat in great room installed in 2020.
Location
State CO
County Teller
Area Lakemoor West
Interior
Interior Features 6-Panel Doors, 9Ft + Ceilings, French Doors, Great Room
Cooling Ceiling Fan(s)
Flooring Carpet, Ceramic Tile, Wood
Fireplaces Number 1
Fireplaces Type Electric, Main, Stove, Three, Upper, Wood
Laundry Electric Hook-up, Main
Exterior
Garage Detached
Garage Spaces 2.0
Community Features See Prop Desc Remarks
Utilities Available Electricity
Roof Type Composite Shingle
Building
Lot Description 360-degree View, Borders BLM, Hillside, Mountain View, Rural, Stream/Creek, Trees/Woods, View of Rock Formations
Foundation Walk Out
Water Well
Level or Stories 2 Story
Finished Basement 100
Structure Type Framed on Lot,Wood Frame
Construction Status Existing Home
Schools
School District Cripple Crk/Victor-Re1
Others
Special Listing Condition Sold As Is
Read Less Info
Want to know what your home might be worth? Contact us for a FREE valuation!

Our team is ready to help you sell your home for the highest possible price ASAP


"My job is to find and attract mastery-based agents to the office, protect the culture, and make sure everyone is happy! "






