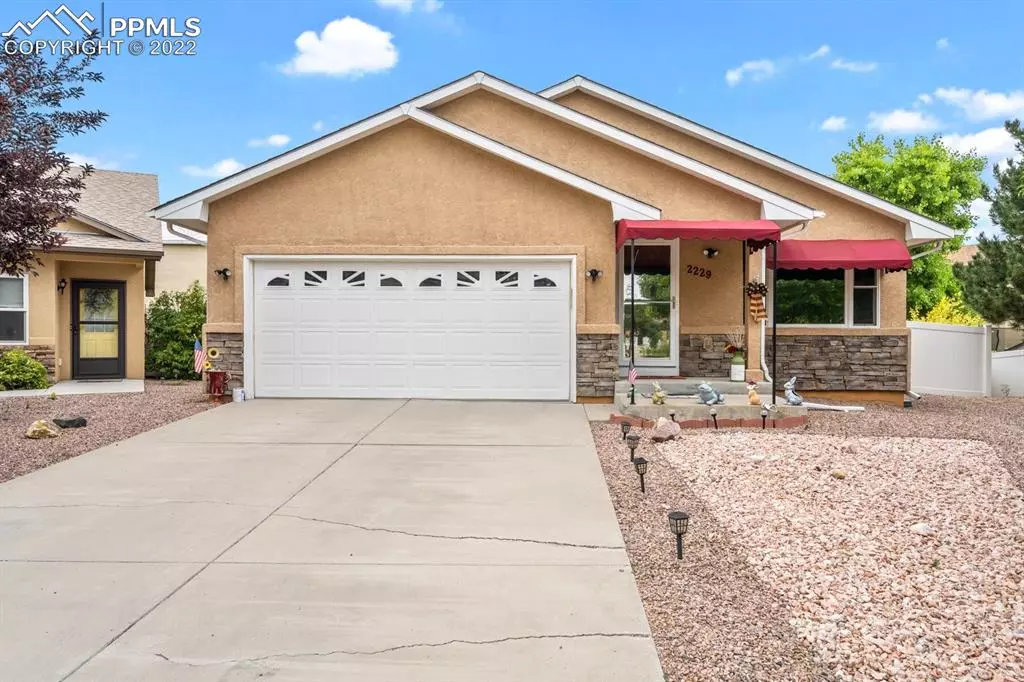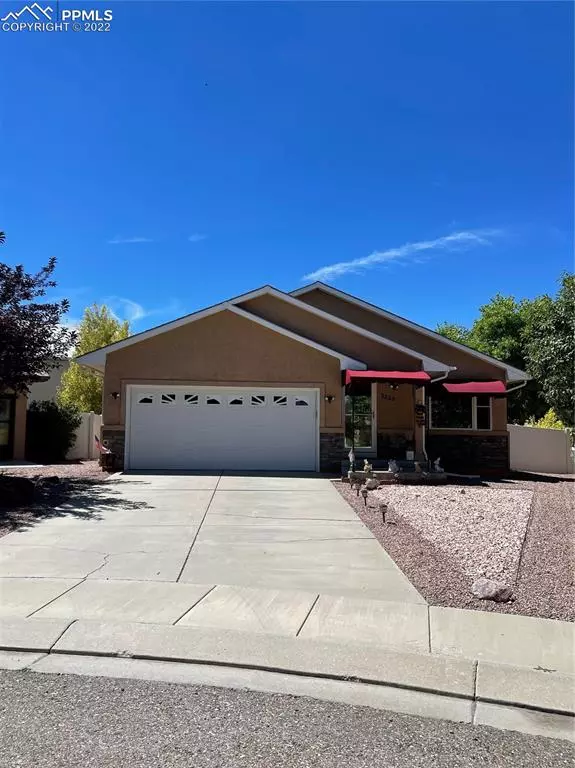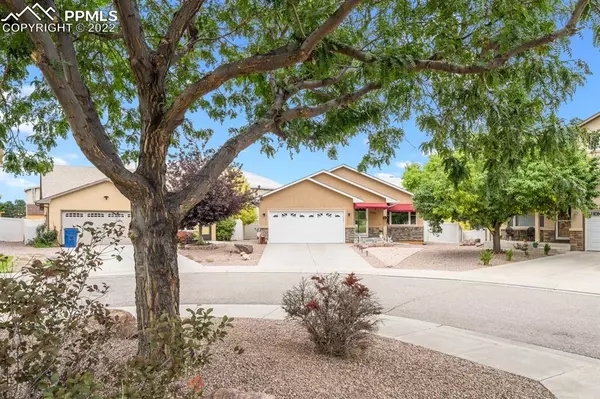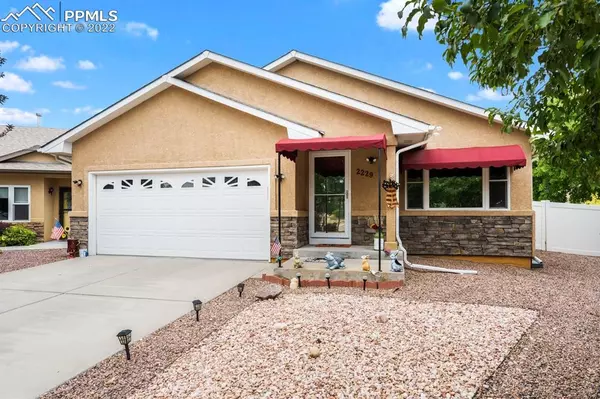$375,000
$389,000
3.6%For more information regarding the value of a property, please contact us for a free consultation.
3 Beds
2 Baths
3,260 SqFt
SOLD DATE : 08/31/2022
Key Details
Sold Price $375,000
Property Type Single Family Home
Sub Type Single Family
Listing Status Sold
Purchase Type For Sale
Square Footage 3,260 sqft
Price per Sqft $115
MLS Listing ID 1795692
Sold Date 08/31/22
Style Ranch
Bedrooms 3
Full Baths 2
Construction Status Existing Home
HOA Fees $50/ann
HOA Y/N Yes
Year Built 2005
Annual Tax Amount $2,333
Tax Year 2021
Lot Size 8,049 Sqft
Property Description
Well maintained Ranch style home with pristine yard on a private cul-de-sac lot. Located in the highly desired Antelope Trails neighborhood. Central air. Large open living spaces great for entertaining. Tile entry with solid wood front door that has beautiful inlaid glass. Newer hardwood floors on main level. The vaulted Living Room has a large view window that brings in abundant natural light. There is garage access into the Living Room and Dining Area. The Dining Area is located off the Kitchen and has a slider out to the covered backyard patio. The Gourmet Kitchen features a counter bar, pantry, and lots of cabinets and counterspace. Stainless steel appliances include a smoothtop range oven, built-in microwave, a dishwasher, and side by side refrigerator. There are three bedrooms with neutral carpet (2 have lighted ceiling fans) and two bathrooms on the main level. The Primary Owner's Suite has a slider to the backyard patio, a walk in closet, and an adjoining 5pc spa bathroom. The Primary Bathroom provides ceramic tile floors, a double sink vanity, soaking tub, and separate shower. The laundry room includes a washer and dryer that stays. Room for expansion in partially finished basement, There is a carpeted Family Room with with built-in bookcase, a huge 35X12 unfinished area for a Rec Room, Media Room, Game Room, etc., a Mechanical Room, a 16X16 unfinished room for personal design, and a 17X7 additional bath rough in. 2-car attached garage with door opener. Beautifully xeriscaped, low maintenance front yard. Fenced backyard with auto sprinklers, mature trees and grass, and a raised and covered concrete patio for outdoor fun and relaxation.
Location
State CO
County Pueblo
Area Antelope Trail
Interior
Interior Features 6-Panel Doors
Cooling Ceiling Fan(s), Central Air
Flooring Carpet, Ceramic Tile, Tile, Vinyl/Linoleum, Wood
Fireplaces Number 1
Fireplaces Type None
Laundry Electric Hook-up, Main
Exterior
Garage Attached
Garage Spaces 2.0
Fence Rear
Utilities Available Cable, Electricity, Natural Gas, Telephone
Roof Type Composite Shingle
Building
Lot Description Cul-de-sac, Level
Foundation Full Basement
Water Municipal
Level or Stories Ranch
Finished Basement 25
Structure Type Wood Frame
Construction Status Existing Home
Schools
School District Pueblo-60
Others
Special Listing Condition Not Applicable
Read Less Info
Want to know what your home might be worth? Contact us for a FREE valuation!

Our team is ready to help you sell your home for the highest possible price ASAP


"My job is to find and attract mastery-based agents to the office, protect the culture, and make sure everyone is happy! "






