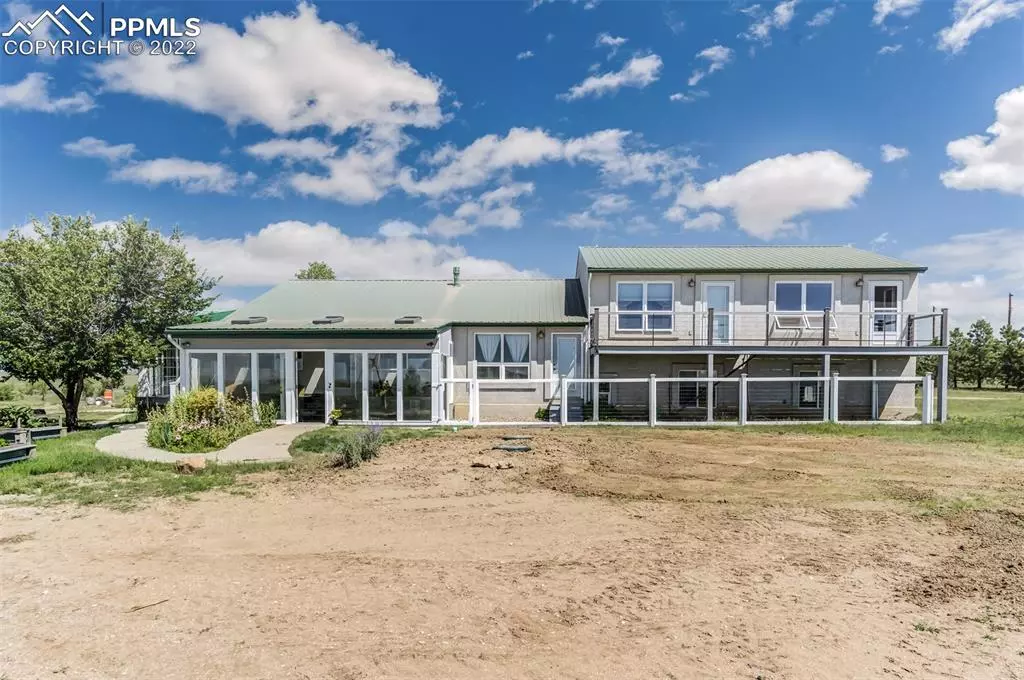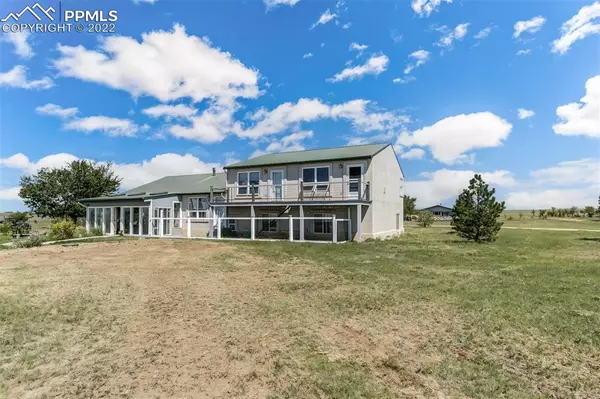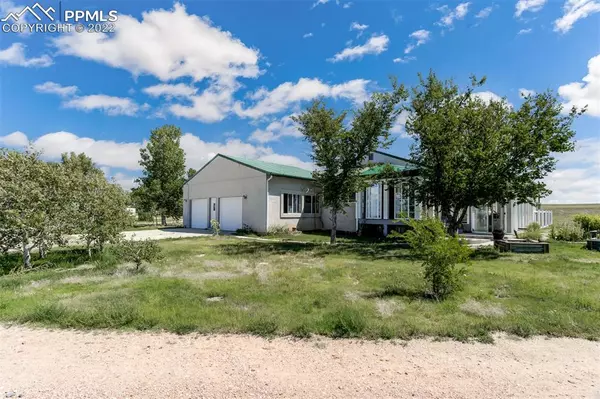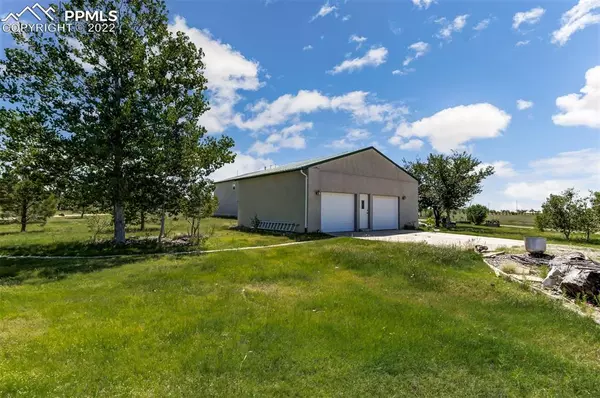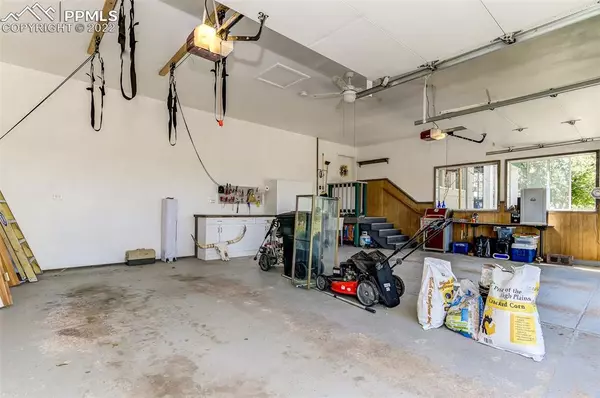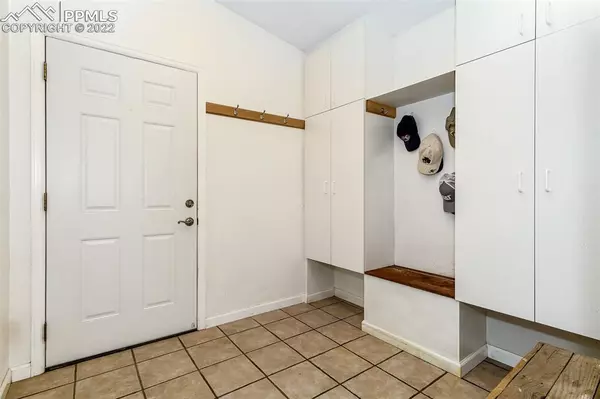$640,000
$640,000
For more information regarding the value of a property, please contact us for a free consultation.
3 Beds
3 Baths
3,586 SqFt
SOLD DATE : 02/16/2023
Key Details
Sold Price $640,000
Property Type Single Family Home
Sub Type Single Family
Listing Status Sold
Purchase Type For Sale
Square Footage 3,586 sqft
Price per Sqft $178
MLS Listing ID 5984807
Sold Date 02/16/23
Style Tri-Level
Bedrooms 3
Full Baths 1
Half Baths 1
Three Quarter Bath 1
Construction Status Existing Home
HOA Y/N No
Year Built 2003
Annual Tax Amount $933
Tax Year 2021
Lot Size 40.000 Acres
Property Description
PURCHASE ESTABLISHED!!!! This Gorgeous Tri-Level, built in 2003, has everything and more that you are looking for in a well established 40 Acre Homestead. Over 500 established Trees and located 27 miles from edge of Colorado Springs. Home is well insulated with 2x6 construction, stucco siding and metal Roof. One Owner and PRIDE IN Craftsmanship, let's look at some features:
ENTRANCE: Passive solar sunroom, with built in planters, ceiling fans and 2 slider doors for cross breeze
MAIN FLOOR: Open Concept with Vaulted Ceilings, wood flooring, Grand Room with living Space, formal dining room (walks out to all season patio), custom kitchen, breakfast bar, 3 sided propane fireplace, Guest Bedroom, Office with built ins and Murphy Bed, mudroom walks out to garage
UPPER LEVEL: 2nd walk out bedroom, laundry room, guest bath with HUGE walk-in shower, Master Bedroom sitting area, propane fireplace, built ins, walk in closet, ensuite bath with double custom vanity, corner jetted soaking tub, electric fireplace and walks out to deck
FINISHED LOWER LEVEL: Entertaining Room-Custom Mahogany Wet Bar, gorgeous drop lighting, electric fireplace, built in shelving, dart board competition area and a 1/2 bath w/ urinal! crawl spaces and utility Room
SECOND HOME: 1969 Single Wide move in ready 2 bedroom Mother in Law Suite (or potential rental) separate septic, electrical service, and tucked back in on the property behind main home.
OUTBUILDINGS: Mechanic's Dream SHOP built from old tires is well insulated offering a wood burning fireplace, concrete, windows, one bay grease pit, 220 amp service, building attached to SHOP offers an additional 3 bay garage and storage. Single Wide used as a storage shed
Odd and Ends: Brand new septic tank and risers, domestic well, Zoned A-35, raised garden beds, tilled garden area, amazing views, fenced in dog run, south facing deck, and 2 car Attached Garage, ALL furniture in home is available to stay...All Appliances will Stay!! ACT FAST
Location
State CO
County El Paso
Area Unknown
Interior
Interior Features 5-Pc Bath, Great Room, Vaulted Ceilings
Cooling Attic Fan, Ceiling Fan(s)
Flooring Carpet, Ceramic Tile, Wood
Fireplaces Number 1
Fireplaces Type Basement, Electric, Gas, Upper
Laundry Upper
Exterior
Garage Attached, Detached
Garage Spaces 6.0
Fence Other
Utilities Available Electricity, Propane
Roof Type Metal
Building
Lot Description 360-degree View, Level, Meadow, Mountain View, Rural, Trees/Woods, View of Pikes Peak
Foundation Crawl Space, Garden Level
Water Well
Level or Stories Tri-Level
Structure Type Wood Frame
Construction Status Existing Home
Schools
Middle Schools Miami/Yoder
High Schools Miami/Yoder
School District Miami/Yoder 60Jt
Others
Special Listing Condition Not Applicable
Read Less Info
Want to know what your home might be worth? Contact us for a FREE valuation!

Our team is ready to help you sell your home for the highest possible price ASAP


"My job is to find and attract mastery-based agents to the office, protect the culture, and make sure everyone is happy! "

