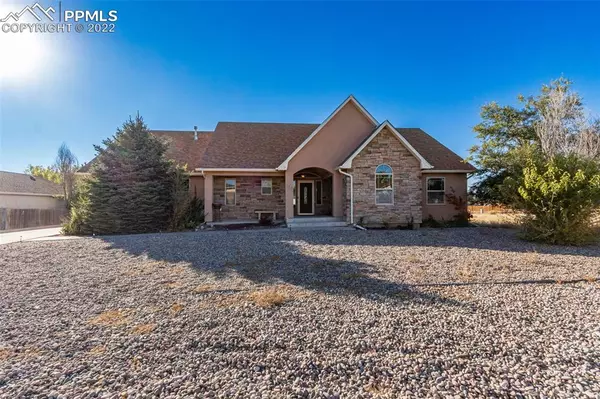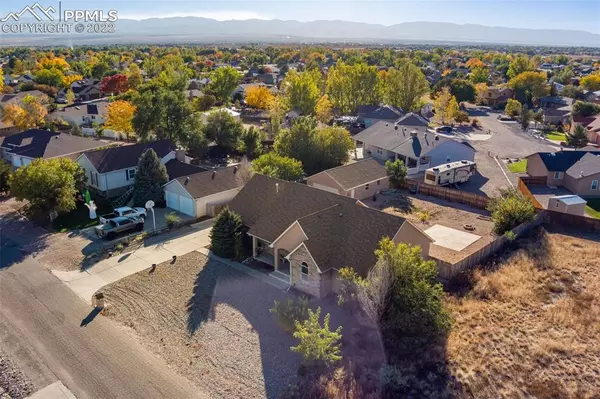$475,000
$480,000
1.0%For more information regarding the value of a property, please contact us for a free consultation.
5 Beds
3 Baths
3,366 SqFt
SOLD DATE : 02/24/2023
Key Details
Sold Price $475,000
Property Type Single Family Home
Sub Type Single Family
Listing Status Sold
Purchase Type For Sale
Square Footage 3,366 sqft
Price per Sqft $141
MLS Listing ID 3631809
Sold Date 02/24/23
Style Ranch
Bedrooms 5
Full Baths 3
Construction Status Existing Home
HOA Y/N No
Year Built 2005
Annual Tax Amount $2,910
Tax Year 2021
Lot Size 0.344 Acres
Property Sub-Type Single Family
Property Description
Gorgeous, PW RANCHER with FINISHED BASEMENT, and additional garage space in the 4-CAR DETACHED SHOP/GARAGE. From the covered front porch you will enter into the foyer, which is light and bright with high ceilings. You will immediately notice the QUALITY CRAFTSMANSHIP of the home, to include crown moldings and tray ceilings. Main living area has a gas fireplace; perfect for chilly evenings and ambiance during the holiday season. Kitchen has generous countertop space for baking or entertaining. There is a PANTRY, GAS stove, and stainless steel appliances. Dining area is accessible from the kitchen, can comfortably seat many people, and exits to a covered, enclosed PORCH/PATIO area which attaches to a DECK, complete with built in gas for the chef who loves to BBQ and entertain. Porch/Patio includes windows that open/close during the change of seasons. Moving to the primary bedroom, you will be delighted to find a space that is a true retreat with a tray celling. The ensuite bathroom with separate vanities and large bath tub is spacious and lovely. There is definitely a WOW factor. Main floor also includes 2 additional great sized bedrooms, a full bath, and laundry room. Moving into the basement; PERFECT ENTERTAINMENT AREA! Large open space for a full sized pool table, wet bar, game room, and family room are all perfect for your entertaining needs inside. There are two additional bedrooms, one of which has a walk in closet. Moving outside, there is a 4 CAR DETACHED GARAGE! This is perfect for any of your storage needs... BOAT, TRUCK, CLASSIC CARS, MOTORCYCLES, SHOP, etc... This home is located close to the golf course, shopping, and the highway. Buyer to verify all measurements. Don't miss this rare opportunity!
Location
State CO
County Pueblo
Area Pueblo West
Interior
Interior Features 5-Pc Bath, Great Room, Vaulted Ceilings
Cooling Ceiling Fan(s), Central Air
Flooring Carpet, Ceramic Tile, Wood Laminate
Fireplaces Number 1
Fireplaces Type Gas, Main
Appliance Dishwasher, Dryer, Gas in Kitchen, Microwave Oven, Range Oven, Range Top, Refrigerator, Washer
Laundry Main
Exterior
Parking Features Attached, Detached
Garage Spaces 6.0
Fence Rear
Utilities Available Electricity, Natural Gas
Roof Type Composite Shingle
Building
Lot Description Level
Foundation Full Basement
Water Municipal
Level or Stories Ranch
Finished Basement 100
Structure Type Framed on Lot,Wood Frame
Construction Status Existing Home
Schools
Middle Schools Skyview
High Schools Pueblo West
School District Pueblo-70
Others
Special Listing Condition Not Applicable
Read Less Info
Want to know what your home might be worth? Contact us for a FREE valuation!

Our team is ready to help you sell your home for the highest possible price ASAP


"My job is to find and attract mastery-based agents to the office, protect the culture, and make sure everyone is happy! "






