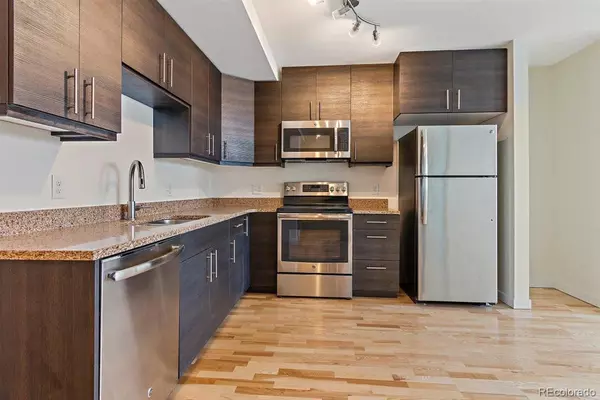$310,000
$175,000
77.1%For more information regarding the value of a property, please contact us for a free consultation.
2 Beds
2 Baths
864 SqFt
SOLD DATE : 11/18/2021
Key Details
Sold Price $310,000
Property Type Condo
Sub Type Condominium
Listing Status Sold
Purchase Type For Sale
Square Footage 864 sqft
Price per Sqft $358
Subdivision Chaffee Park
MLS Listing ID 1723497
Sold Date 11/18/21
Bedrooms 2
Full Baths 1
Three Quarter Bath 1
Condo Fees $30
HOA Fees $30/mo
HOA Y/N Yes
Abv Grd Liv Area 864
Originating Board recolorado
Year Built 1954
Annual Tax Amount $1,954
Tax Year 2019
Property Description
This home is an income qualified program by Habitat for Humanity. The price of this home varies based on income: $175,000 for an annual income of $50,280 (1-4 person household) to $223,000 for an annual income of $55,950 (1 Person Household) or $63,950 (2 Person Household Income limit). Buyer must use Affordable Mortgage Solutions to qualify. To learn about qualifying to purchase this home, visit: habitatmetrodenver.org and contact the listing broker. Resale restrictions apply.
Located within the Aria Denver co-housing community, this light-filled two bedroom, two bathroom home offers an efficient plan with a sizable kitchen and thoughtful finishes. Aria is modern, healthy living community. The former Marycrest convent building was converted into a for-sale 28-unit co-housing community at the center of the 17.5 acre “Aria Denver” campus. Co-housing is an intentional type of living where members are active in the design and governance of their community. It provides a mix of individual resident-owned condos as well as a communal kitchen, dining room, sunroom and mixed use space within the building. It also features an outdoor patio, a beautiful courtyard, gardens and bicycle storage. This is a premier opportunity to become a member of a wonderful community within a great neighborhood. For more information on Aria Co-housing, visit ariacohousing.org.
Location
State CO
County Denver
Zoning R-MU-30
Rooms
Main Level Bedrooms 2
Interior
Interior Features Primary Suite, No Stairs, Open Floorplan, Walk-In Closet(s)
Heating Forced Air, Natural Gas
Cooling Central Air
Flooring Carpet, Tile, Wood
Fireplace N
Appliance Dishwasher, Disposal, Microwave, Oven
Laundry In Unit
Exterior
Roof Type Spanish Tile
Total Parking Spaces 1
Garage No
Building
Sewer Public Sewer
Water Public
Level or Stories One
Structure Type Brick
Schools
Elementary Schools Beach Court
Middle Schools Skinner
High Schools North
School District Denver 1
Others
Ownership Corporation/Trust
Acceptable Financing Other
Listing Terms Other
Special Listing Condition None
Read Less Info
Want to know what your home might be worth? Contact us for a FREE valuation!

Our team is ready to help you sell your home for the highest possible price ASAP

© 2024 METROLIST, INC., DBA RECOLORADO® – All Rights Reserved
6455 S. Yosemite St., Suite 500 Greenwood Village, CO 80111 USA
Bought with REDT LLC

"My job is to find and attract mastery-based agents to the office, protect the culture, and make sure everyone is happy! "






