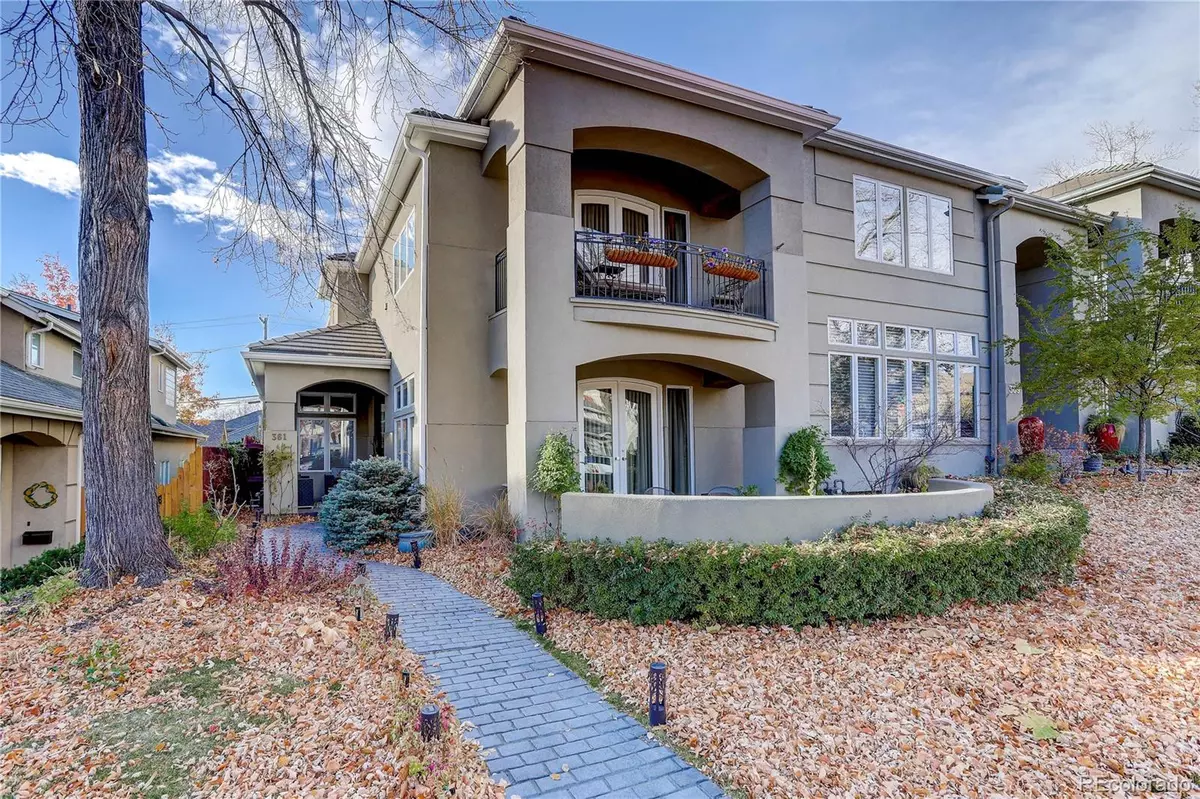$2,169,200
$2,250,000
3.6%For more information regarding the value of a property, please contact us for a free consultation.
3 Beds
4 Baths
4,721 SqFt
SOLD DATE : 02/04/2022
Key Details
Sold Price $2,169,200
Property Type Multi-Family
Sub Type Multi-Family
Listing Status Sold
Purchase Type For Sale
Square Footage 4,721 sqft
Price per Sqft $459
Subdivision Cherry Creek North
MLS Listing ID 9347039
Sold Date 02/04/22
Bedrooms 3
Full Baths 1
Half Baths 1
Three Quarter Bath 2
HOA Y/N No
Abv Grd Liv Area 3,388
Originating Board recolorado
Year Built 1995
Annual Tax Amount $6,690
Tax Year 2019
Lot Size 4,356 Sqft
Acres 0.1
Property Description
One-of-a-kind luxury Townhome conveniently located steps from Cherry Creek North. End Unit, east and south facing, is flooded with sunshine. Restaurants, Shopping and Bromwell Elementary school, Urgent care, Doctors and Hospitals are nearby as well.
Wow-factor renovations completed in 2017! Ultimate alfresco entertaining: 4 outside living spaces: La Cantina Doors, automated Italian designed Corradi Retractible Awning. Dual indoor/outdoor privacy shades, and custom Glulam wooden beams, Special Outdoor rated Sunbrite TV. Firepit, and Herb Gardens, grace the Outdoor Space. Tiled Roof. Open plan, entertaining, Gourmet Kitchen with Granite Countertops. Wolf, Subzero, Miele Appliances. Four Dishwashers, Four Refrigerators, plus duel temperature Wine Fridge. Double Oven, Built-in Miele Cappuccino maker, 3 Disposals and two Wet Bars. Oversized Island with “Think Glass” and Granite Countertop. Three Fireplaces, Living Room, Family Room and Master Bedroom. Unit Includes 5 Large screen TV’s and Sonos throughout. Central Air Humidifier. Elegant Master Suite with Sitting area by the Fireplace. Balcony facing east to enjoy that morning coffee or nightcap before retiring! Master en-suite Bath with Heated Floors, Oversized 2 person Shower, with Body Sprays, and Bench Seating. Free Standing Tub completes this spa like Bathroom. Spacious Guest Bedroom graced with an exotic Granite on the Countertop, granite framed Mirror and Shower detail. Large Basement includes Media Room, with Home Theater and Kitchenette and Wet Bar with Dishwasher, Refrigerator and wine storage. Office for Two includes built in Desks, bookcases and Murphy Bed for “overflow family”. Bedroom Suite with Steam Shower and a small bonus space for storage or can be a “study” space complete the Suite. Four Egress Windows in the Basement. Spacious 3 Car Garage has Custom Flooring. New Fence and “Helmut Gutters” installed in 2020. New AC (2 units) in 2018. New Hot Water Heater in 1017 with 10 year Warranty.
Location
State CO
County Denver
Zoning G-RH-3
Rooms
Basement Partial
Interior
Interior Features Ceiling Fan(s), Eat-in Kitchen, Five Piece Bath, Granite Counters, Kitchen Island, Primary Suite, Walk-In Closet(s)
Heating Forced Air, Natural Gas
Cooling Central Air
Flooring Carpet, Tile, Wood
Fireplaces Number 3
Fireplaces Type Family Room, Living Room, Primary Bedroom
Fireplace Y
Appliance Cooktop, Dishwasher, Disposal, Microwave, Oven, Range, Refrigerator, Self Cleaning Oven
Exterior
Exterior Feature Balcony, Fire Pit
Garage Spaces 3.0
Fence Partial
Utilities Available Cable Available, Electricity Connected, Internet Access (Wired), Natural Gas Connected, Phone Available, Phone Connected
Roof Type Spanish Tile
Total Parking Spaces 3
Garage Yes
Building
Lot Description Sprinklers In Front, Sprinklers In Rear
Sewer Public Sewer
Water Public
Level or Stories Two
Structure Type EIFS, Stucco
Schools
Elementary Schools Bromwell
Middle Schools Morey
High Schools East
School District Denver 1
Others
Senior Community No
Ownership Individual
Acceptable Financing Cash, Conventional
Listing Terms Cash, Conventional
Special Listing Condition None
Pets Description Cats OK, Dogs OK
Read Less Info
Want to know what your home might be worth? Contact us for a FREE valuation!

Our team is ready to help you sell your home for the highest possible price ASAP

© 2024 METROLIST, INC., DBA RECOLORADO® – All Rights Reserved
6455 S. Yosemite St., Suite 500 Greenwood Village, CO 80111 USA
Bought with Madison & Company Properties

"My job is to find and attract mastery-based agents to the office, protect the culture, and make sure everyone is happy! "






