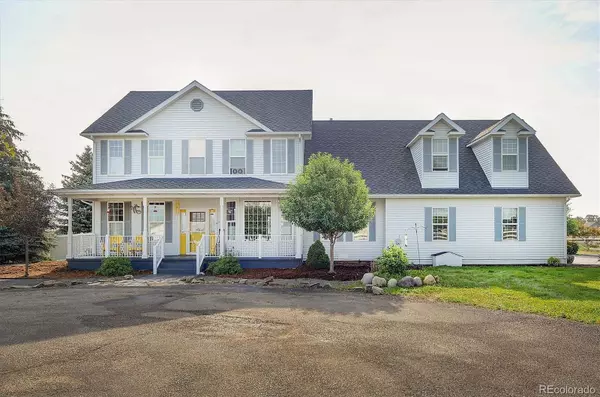$1,350,000
$1,500,000
10.0%For more information regarding the value of a property, please contact us for a free consultation.
4 Beds
3 Baths
3,263 SqFt
SOLD DATE : 12/08/2021
Key Details
Sold Price $1,350,000
Property Type Single Family Home
Sub Type Single Family Residence
Listing Status Sold
Purchase Type For Sale
Square Footage 3,263 sqft
Price per Sqft $413
Subdivision Rainbow Ridge
MLS Listing ID 8262329
Sold Date 12/08/21
Bedrooms 4
Full Baths 2
Three Quarter Bath 1
Condo Fees $600
HOA Fees $50/ann
HOA Y/N Yes
Abv Grd Liv Area 3,263
Originating Board recolorado
Year Built 2001
Annual Tax Amount $3,099
Tax Year 2020
Lot Size 2.000 Acres
Acres 2.0
Property Description
Charming updated home near downtown Salida. This is a beautiful home and it is truly move-in ready. When you drive to the end of the road and pull into this driveway, the front covered deck on the traditional house makes you smile. It feels like home before you even step in. The front door leads you into the classically decorated living room. It has a modern farmhouse feel with elegant touches. Plenty of room to stretch out and sit by the fire in the living room or just look out the big windows to the mountain view. The kitchen is also clean and meticulously designed for function and organization. There are built in cabinets that offer great storage, and desks for easy bill paying or a homework nook. The remodel of this home is noticable throughout every room. Nothing was left untouched. There is a laundry room, a bedroom currently used as a craft space, and a three quarter bath on the main floor. Upstairs is a stunning master that has a private fireplace with a beautiful attached bathroom. There are two other rooms upstairs that share a full bathroom. The bonus room above the two car garage is an excellent man cave space or theater room. Outside has also been carefully thoughtout for friends and family to congregate and enjoy. The back yard has an outdoor kitchen and plenty of space for playgrounds area and hot tubs. The enormous barn/garage is a surprise when you see how much room it has. There is a separate RV garage, more parking space, and then a huge workshop or hobby are. This house gives you a "living in the country" feel while still being right on the trails, nearly next door to the golf course, and just minutes from downtown Salida.
Location
State CO
County Chaffee
Rooms
Main Level Bedrooms 1
Interior
Heating Forced Air
Cooling None
Fireplace N
Appliance Dishwasher, Oven, Refrigerator
Exterior
Exterior Feature Fire Pit, Gas Grill, Private Yard
Garage Oversized, Oversized Door, RV Garage, Storage
Garage Spaces 6.0
Fence Partial
Utilities Available Electricity Connected
View Mountain(s)
Roof Type Composition
Total Parking Spaces 6
Garage Yes
Building
Lot Description Corner Lot
Sewer Septic Tank
Water Well
Level or Stories Three Or More
Structure Type Frame, Wood Siding
Schools
Elementary Schools Longfellow
Middle Schools Salida
High Schools Salida
School District Salida R-32
Others
Senior Community No
Ownership Individual
Acceptable Financing 1031 Exchange, Cash, Conventional, Jumbo, Other
Listing Terms 1031 Exchange, Cash, Conventional, Jumbo, Other
Special Listing Condition None
Read Less Info
Want to know what your home might be worth? Contact us for a FREE valuation!

Our team is ready to help you sell your home for the highest possible price ASAP

© 2024 METROLIST, INC., DBA RECOLORADO® – All Rights Reserved
6455 S. Yosemite St., Suite 500 Greenwood Village, CO 80111 USA
Bought with Pinon Real Estate Group LLC

"My job is to find and attract mastery-based agents to the office, protect the culture, and make sure everyone is happy! "






