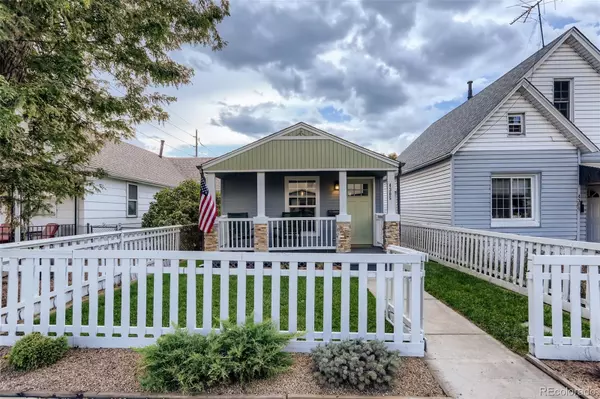$460,000
$439,000
4.8%For more information regarding the value of a property, please contact us for a free consultation.
3 Beds
2 Baths
1,238 SqFt
SOLD DATE : 11/08/2021
Key Details
Sold Price $460,000
Property Type Single Family Home
Sub Type Single Family Residence
Listing Status Sold
Purchase Type For Sale
Square Footage 1,238 sqft
Price per Sqft $371
Subdivision Globeville
MLS Listing ID 3497360
Sold Date 11/08/21
Bedrooms 3
Full Baths 2
HOA Y/N No
Abv Grd Liv Area 1,238
Originating Board recolorado
Year Built 2004
Annual Tax Amount $1,519
Tax Year 2019
Lot Size 3,049 Sqft
Acres 0.07
Property Description
Fully remodeled 3 bedroom, 2 bathroom home in the up-and-coming Denver neighborhood of Globeville. New kitchen, bathrooms, flooring, paint, everything has been redone! Craftsman chic design with unique, custom touches throughout. Open concept living room and kitchen area with exposed wood beams and custom built dining bench. Two bedrooms and fully remodeled bathroom off the kitchen. At the back of the house is a spacious master bedroom with walk in closet and reclaimed wood sliding door opening to a gorgeous ensuite master bath with walk in shower. A fenced private front yard and parking pad at the back of the property doubles as 2 car parking area or patio area. Central AC and washer/dryer included. Just one block from Garden Place Elementary School. One mile from all the best breweries and restaurants in the Highlands and RiNo (including the world renown Mission Ballroom), Five Points and Curtis Park. Walking distance to Globe Hall where you can enjoy live music and awesome BBQ on the weekends and great local taverns like Fort Greene. Easy access to Coors Field, LoDo, and everything downtown.
Location
State CO
County Denver
Zoning E-SU-B
Rooms
Basement Crawl Space
Main Level Bedrooms 3
Interior
Interior Features Built-in Features, Primary Suite, No Stairs, Open Floorplan, Smoke Free, Walk-In Closet(s)
Heating Forced Air
Cooling Central Air
Flooring Tile, Wood
Fireplace N
Appliance Dishwasher, Disposal, Dryer, Oven, Range, Refrigerator, Washer
Laundry In Unit
Exterior
Garage Concrete
Roof Type Composition
Total Parking Spaces 2
Garage No
Building
Lot Description Level
Sewer Public Sewer
Water Public
Level or Stories One
Structure Type Frame, Wood Siding
Schools
Elementary Schools Garden Place
Middle Schools Dsst: Cole
High Schools Manual
School District Denver 1
Others
Senior Community No
Ownership Individual
Acceptable Financing Cash, Other
Listing Terms Cash, Other
Special Listing Condition None
Read Less Info
Want to know what your home might be worth? Contact us for a FREE valuation!

Our team is ready to help you sell your home for the highest possible price ASAP

© 2024 METROLIST, INC., DBA RECOLORADO® – All Rights Reserved
6455 S. Yosemite St., Suite 500 Greenwood Village, CO 80111 USA
Bought with Living Room Real Estate

"My job is to find and attract mastery-based agents to the office, protect the culture, and make sure everyone is happy! "






