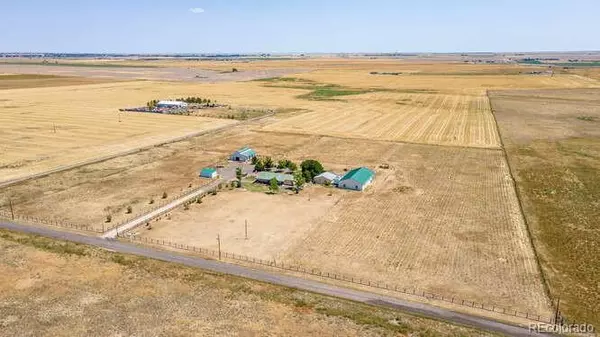$805,000
$805,500
0.1%For more information regarding the value of a property, please contact us for a free consultation.
5 Beds
2 Baths
3,439 SqFt
SOLD DATE : 12/09/2021
Key Details
Sold Price $805,000
Property Type Single Family Home
Sub Type Single Family Residence
Listing Status Sold
Purchase Type For Sale
Square Footage 3,439 sqft
Price per Sqft $234
Subdivision Roberts Farms
MLS Listing ID 7243324
Sold Date 12/09/21
Style Traditional
Bedrooms 5
Full Baths 1
Three Quarter Bath 1
HOA Y/N No
Abv Grd Liv Area 1,728
Originating Board recolorado
Year Built 1995
Annual Tax Amount $2,182
Tax Year 2020
Lot Size 40.330 Acres
Acres 40.33
Property Description
Price dropped $19,000. Check out the video! Welcome to peace and quiet! 3 rail fencing borders the front of the property and driveway to bring you home to just over 40 acres! Sellers have just remodeled both bathrooms, installed new flooring, new paint inside and out. New patio door with blinds inside; new front door. Kitchen was remodeled in 2015 with custom made alderwood cabinets, corian countertops and sink. New stove, dishwasher and microwave. Family room has a pellet stove for the cozy winter nights. New pellet stove installed in basement; wet bar just completed with custom alderwood cabinets. Surround sound and projector in basement along with a Legacy oak pool table that has only been played on 25 times INCLUDED! Basement has a bedroom along with a non-conforming room with a large under the staircase closet. Large utility room has shelves to store items; water softener and newer radon mitigation system. Refrigerator and freezer stay. Covered front porch to sit and watch the sunset! Landscaped with mature trees and cyclone fenced backyard. Several fenced pastures. New AC. 1000 gallon propane tank is owned. HOME WARRANTY PROVIDED!
Large 3 car detached garage. Stickbuilt 60x40 shop with concrete floor, 16 ft overhang, 10 ft walls and has lots of built in shelving. Stickbuilt 40x40 barn with 4 horse stalls with runs. 12x18 foot lean to for more storage. 7 miles to I-70! 10 minutes to King Soopers in Bennett! 30 minutes to DIA!
Location
State CO
County Arapahoe
Rooms
Basement Finished, Full, Interior Entry, Sump Pump
Main Level Bedrooms 3
Interior
Interior Features Ceiling Fan(s), Corian Counters, Eat-in Kitchen, Five Piece Bath, High Ceilings, High Speed Internet, Open Floorplan, Pantry, Radon Mitigation System, Smoke Free, Sound System, Hot Tub, Utility Sink, Vaulted Ceiling(s), Wet Bar
Heating Forced Air, Pellet Stove, Propane
Cooling Central Air
Flooring Carpet, Tile, Wood
Fireplaces Number 2
Fireplaces Type Basement, Family Room
Equipment Home Theater
Fireplace Y
Appliance Bar Fridge, Dishwasher, Disposal, Dryer, Freezer, Microwave, Oven, Range, Refrigerator, Sump Pump, Water Softener
Laundry In Unit
Exterior
Exterior Feature Private Yard, Spa/Hot Tub
Garage Driveway-Gravel
Garage Spaces 11.0
Fence Fenced Pasture
Utilities Available Cable Available, Electricity Connected, Internet Access (Wired), Phone Available, Propane
View Plains
Roof Type Metal
Total Parking Spaces 11
Garage No
Building
Lot Description Landscaped, Level, Meadow
Sewer Septic Tank
Water Well
Level or Stories One
Structure Type Frame, Wood Siding
Schools
Elementary Schools Bennett
Middle Schools Bennett
High Schools Bennett
School District Bennett 29-J
Others
Senior Community No
Ownership Individual
Acceptable Financing Cash, Conventional, Jumbo
Listing Terms Cash, Conventional, Jumbo
Special Listing Condition None
Read Less Info
Want to know what your home might be worth? Contact us for a FREE valuation!

Our team is ready to help you sell your home for the highest possible price ASAP

© 2024 METROLIST, INC., DBA RECOLORADO® – All Rights Reserved
6455 S. Yosemite St., Suite 500 Greenwood Village, CO 80111 USA
Bought with Century 21 Bear Facts Realty

"My job is to find and attract mastery-based agents to the office, protect the culture, and make sure everyone is happy! "






