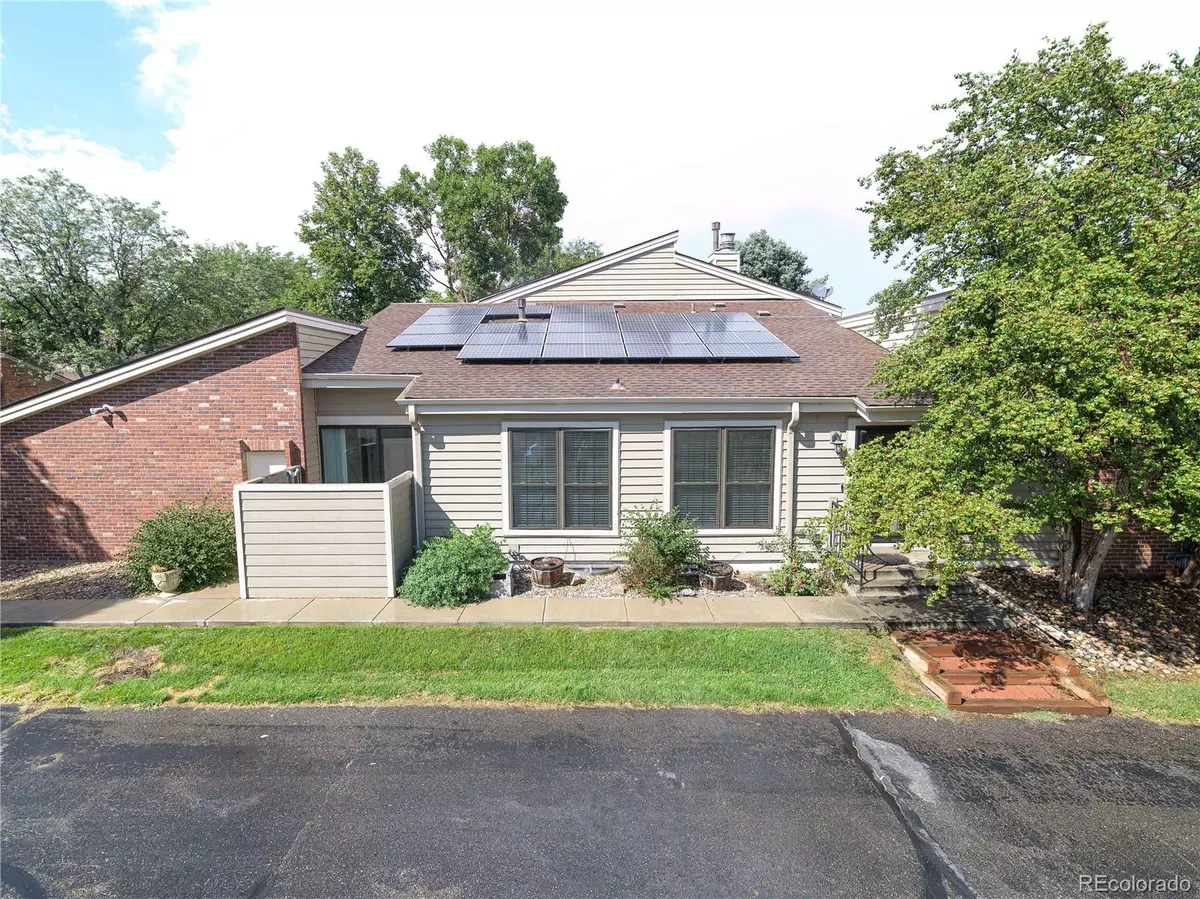$430,000
$435,000
1.1%For more information regarding the value of a property, please contact us for a free consultation.
3 Beds
3 Baths
2,173 SqFt
SOLD DATE : 11/03/2021
Key Details
Sold Price $430,000
Property Type Condo
Sub Type Condominium
Listing Status Sold
Purchase Type For Sale
Square Footage 2,173 sqft
Price per Sqft $197
Subdivision Provincetown Landing
MLS Listing ID 4179064
Sold Date 11/03/21
Bedrooms 3
Full Baths 1
Half Baths 1
Three Quarter Bath 1
Condo Fees $308
HOA Fees $308/mo
HOA Y/N Yes
Abv Grd Liv Area 1,345
Originating Board recolorado
Year Built 1975
Annual Tax Amount $1,820
Tax Year 2019
Property Description
Welcome to this rare ranch style townhome in the Provincetown Landing community. This end unit townhome with a 2 car attached garage is located on a quiet cul-de-sac nestled at the back of the community and offers you MAIN FLOOR LIVING! Entering the property you are greeted by an open floor plan, vaulted ceilings and an abundances of natural light. As you walk through the front door, the living room with a gas fire place, 3rd bedroom (non-conforming) with a Murphy bed and built-in shelves, kitchen with Corian counters, tile flooring, under cabinet lighting, and dining room with laminate wood flooring welcomes you into your new home. Walk down the hall to the updated full bathroom with a jet action tub, 2nd main level bedroom and the master suite. The large master suite with vaulted ceilings has 2 closets, an updated ¾ bathroom, and sliding glass doors to your enclosed private patio! The partial basement has a laundry/utility room, ½ bathroom, Radon Mitigation system installed, family room and flex space. The private back yard and patio accessed through the sliding glass doors in the main level dining room, has a view of Marston Lake, animal friendly turf and a gate to access the walking trails and other amenities offered by the HOA like the tennis courts, club house, pool and hot tubs. Other updates to the property include, new paint throughout, radon mitigation system, furnace with a humidifier installed in 2018, 40 gallon hot water heater installed in 2021 and much more! The Solar Panels are COMPLETELY paid off, so once you move in you will benefit from the utility bill savings and energy efficient living! This beautifully maintained property is a must see!
Location
State CO
County Denver
Zoning R-2
Rooms
Basement Crawl Space, Finished, Partial
Main Level Bedrooms 3
Interior
Interior Features Ceiling Fan(s), Corian Counters, High Ceilings, Jet Action Tub, Primary Suite, Open Floorplan, Radon Mitigation System, Smoke Free, Vaulted Ceiling(s)
Heating Forced Air, Natural Gas, Solar
Cooling Central Air, Other
Flooring Carpet, Concrete, Laminate, Tile
Fireplaces Number 1
Fireplaces Type Living Room
Fireplace Y
Appliance Dishwasher, Disposal, Dryer, Humidifier, Microwave, Refrigerator, Self Cleaning Oven, Washer
Laundry In Unit
Exterior
Exterior Feature Lighting, Private Yard, Rain Gutters
Garage Concrete, Dry Walled, Exterior Access Door, Lighted, Storage
Garage Spaces 2.0
Fence Full
Pool Outdoor Pool
Utilities Available Cable Available, Electricity Available, Electricity Connected, Internet Access (Wired)
View Lake
Roof Type Composition
Total Parking Spaces 2
Garage Yes
Building
Lot Description Cul-De-Sac, Landscaped
Sewer Public Sewer
Water Public
Level or Stories One
Structure Type Concrete, Vinyl Siding
Schools
Elementary Schools Grant Ranch E-8
Middle Schools Grant Ranch E-8
High Schools John F. Kennedy
School District Denver 1
Others
Senior Community No
Ownership Corporation/Trust
Acceptable Financing Cash, Conventional
Listing Terms Cash, Conventional
Special Listing Condition None
Pets Description Cats OK, Dogs OK
Read Less Info
Want to know what your home might be worth? Contact us for a FREE valuation!

Our team is ready to help you sell your home for the highest possible price ASAP

© 2024 METROLIST, INC., DBA RECOLORADO® – All Rights Reserved
6455 S. Yosemite St., Suite 500 Greenwood Village, CO 80111 USA
Bought with Baird Group Realty

"My job is to find and attract mastery-based agents to the office, protect the culture, and make sure everyone is happy! "






