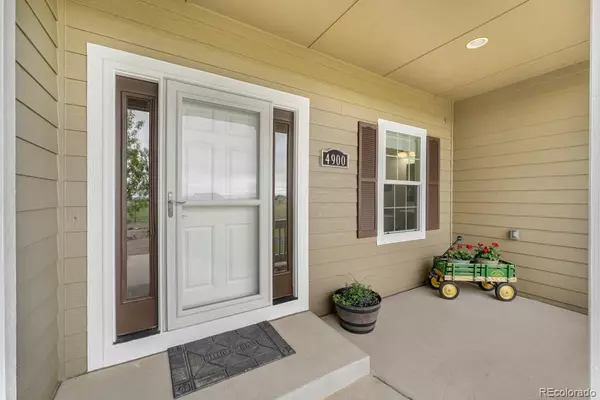$955,000
$985,000
3.0%For more information regarding the value of a property, please contact us for a free consultation.
4 Beds
4 Baths
4,647 SqFt
SOLD DATE : 11/15/2021
Key Details
Sold Price $955,000
Property Type Single Family Home
Sub Type Single Family Residence
Listing Status Sold
Purchase Type For Sale
Square Footage 4,647 sqft
Price per Sqft $205
Subdivision Sunterra Ranches
MLS Listing ID 9559732
Sold Date 11/15/21
Style Contemporary
Bedrooms 4
Full Baths 2
Half Baths 1
Three Quarter Bath 1
HOA Y/N No
Abv Grd Liv Area 2,538
Originating Board recolorado
Year Built 2006
Annual Tax Amount $3,731
Tax Year 2020
Lot Size 37.960 Acres
Acres 37.96
Property Description
Stunning Ranch retreat on 38 Acres! Natural light floods the open floor plan. The kitchen has slab granite countertops, hardwood floors & is open to the breakfast nook & living room with a gas fireplace centerpiece. The main floor also has a large master bedroom suite w/5 piece bath, 2 additional bedrooms with Jack and Jill bathroom, dining room, guest bath, and laundry/mudroom. Huge finished Bonus Room above the garage! Home boasts a large finished walkout basement with 4th bdrm, 4th bath, fitness area, & office area. The walkout basement has a custom stained concrete floor, a Full Kitchen with Hickory cabinets, wood-burning stove. 1-acre of this property is a fenced yard with a w/sprinkler system & garden area.18 Acres planted in Alfalfa & Grass. Horse-ready property has a 4-stall barn, tack room, electric waterers & RV parking with 30 AMP outlets. Trees & flower beds have a drip system so you can relax & watch them grow. Stamped & stained back patio is pre-wired for a hot tub.18 Acres planted in Alfalfa & Grass. The pool table stays in 2 kitchens. Ask about some of the furniture is for sale
Location
State CO
County Arapahoe
Zoning Res
Rooms
Basement Daylight, Finished, Walk-Out Access
Main Level Bedrooms 3
Interior
Interior Features Breakfast Nook, Ceiling Fan(s), Eat-in Kitchen, Entrance Foyer, Five Piece Bath, Granite Counters, High Ceilings, High Speed Internet, In-Law Floor Plan, Jack & Jill Bathroom, Primary Suite, Open Floorplan, Pantry, Smoke Free, Vaulted Ceiling(s), Walk-In Closet(s)
Heating Forced Air
Cooling Central Air
Flooring Carpet, Concrete, Tile, Wood
Fireplaces Type Gas, Gas Log, Living Room, Recreation Room, Wood Burning Stove
Fireplace N
Appliance Dishwasher, Disposal, Microwave, Oven, Refrigerator
Exterior
Exterior Feature Balcony, Private Yard
Garage Driveway-Dirt, Driveway-Gravel, Storage
Garage Spaces 3.0
Fence Fenced Pasture, Full
Utilities Available Cable Available, Electricity Available, Internet Access (Wired), Propane
Roof Type Composition
Total Parking Spaces 3
Garage Yes
Building
Lot Description Level, Suitable For Grazing
Sewer Septic Tank
Water Well
Level or Stories One
Structure Type Frame
Schools
Elementary Schools Strasburg
Middle Schools Hemphill
High Schools Strasburg
School District Strasburg 31-J
Others
Senior Community No
Ownership Individual
Acceptable Financing Cash, Conventional, FHA, Jumbo, VA Loan
Listing Terms Cash, Conventional, FHA, Jumbo, VA Loan
Special Listing Condition None
Read Less Info
Want to know what your home might be worth? Contact us for a FREE valuation!

Our team is ready to help you sell your home for the highest possible price ASAP

© 2024 METROLIST, INC., DBA RECOLORADO® – All Rights Reserved
6455 S. Yosemite St., Suite 500 Greenwood Village, CO 80111 USA
Bought with Top Dog Properties LLC

"My job is to find and attract mastery-based agents to the office, protect the culture, and make sure everyone is happy! "






