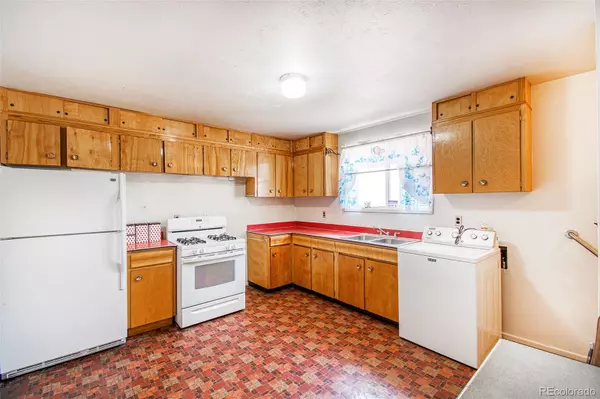$455,000
$474,970
4.2%For more information regarding the value of a property, please contact us for a free consultation.
5 Beds
2 Baths
2,200 SqFt
SOLD DATE : 11/08/2021
Key Details
Sold Price $455,000
Property Type Single Family Home
Sub Type Single Family Residence
Listing Status Sold
Purchase Type For Sale
Square Footage 2,200 sqft
Price per Sqft $206
Subdivision Kelly James / Villa Park
MLS Listing ID 3743789
Sold Date 11/08/21
Bedrooms 5
Full Baths 1
Three Quarter Bath 1
HOA Y/N No
Abv Grd Liv Area 1,382
Originating Board recolorado
Year Built 1957
Annual Tax Amount $1,196
Tax Year 2019
Lot Size 6,098 Sqft
Acres 0.14
Property Description
This one owner, solid brick ranch home has been well maintained with minimal updates. The windows have been replaced and electrical panel for the house and garage have been replaced. Sweat equity buyers can replace the living room carpet, give it a deep clean to move-in and get started opening up the great room - create 2 master suites and make it shine! Currently layout is a 6 bedroom, 2 bath home with a full basement, living room and 2 family rooms. Full basement includes 2 non-conforming bedrooms, 3/4 bath and a 36X11 family room with a wood burning fireplace and a large laundry and storage room. The 23'x10' addition with closet and electric fireplace can serve as a bedroom or 3rd family room. Insulated brick garage with 220v. Outbuilding with 220v. Front covered patio. Great location in a popular area close to 6th Ave/Sheridan, light rail and bus lines. // previous buyer failed to qualify so we're back on the market. Don't miss it this time.
Location
State CO
County Denver
Zoning E-SU-DX
Rooms
Basement Finished, Full
Main Level Bedrooms 3
Interior
Interior Features Built-in Features, Eat-in Kitchen, Open Floorplan
Heating Forced Air, Natural Gas
Cooling Central Air
Flooring Carpet, Laminate, Wood
Fireplaces Number 2
Fireplaces Type Electric, Family Room, Other
Fireplace Y
Appliance Oven, Range, Refrigerator
Laundry In Unit
Exterior
Exterior Feature Private Yard, Rain Gutters
Garage 220 Volts, Insulated Garage
Garage Spaces 2.0
Fence Full
Utilities Available Electricity Available, Electricity Connected, Natural Gas Available, Natural Gas Connected
Roof Type Composition
Total Parking Spaces 2
Garage No
Building
Lot Description Level
Foundation Concrete Perimeter
Sewer Public Sewer
Water Public
Level or Stories One
Structure Type Brick, Wood Siding
Schools
Elementary Schools Cowell
Middle Schools Strive Lake
High Schools North
School District Denver 1
Others
Senior Community No
Ownership Individual
Acceptable Financing Cash, Conventional, FHA, VA Loan
Listing Terms Cash, Conventional, FHA, VA Loan
Special Listing Condition None
Read Less Info
Want to know what your home might be worth? Contact us for a FREE valuation!

Our team is ready to help you sell your home for the highest possible price ASAP

© 2024 METROLIST, INC., DBA RECOLORADO® – All Rights Reserved
6455 S. Yosemite St., Suite 500 Greenwood Village, CO 80111 USA
Bought with WGA Realty

"My job is to find and attract mastery-based agents to the office, protect the culture, and make sure everyone is happy! "






