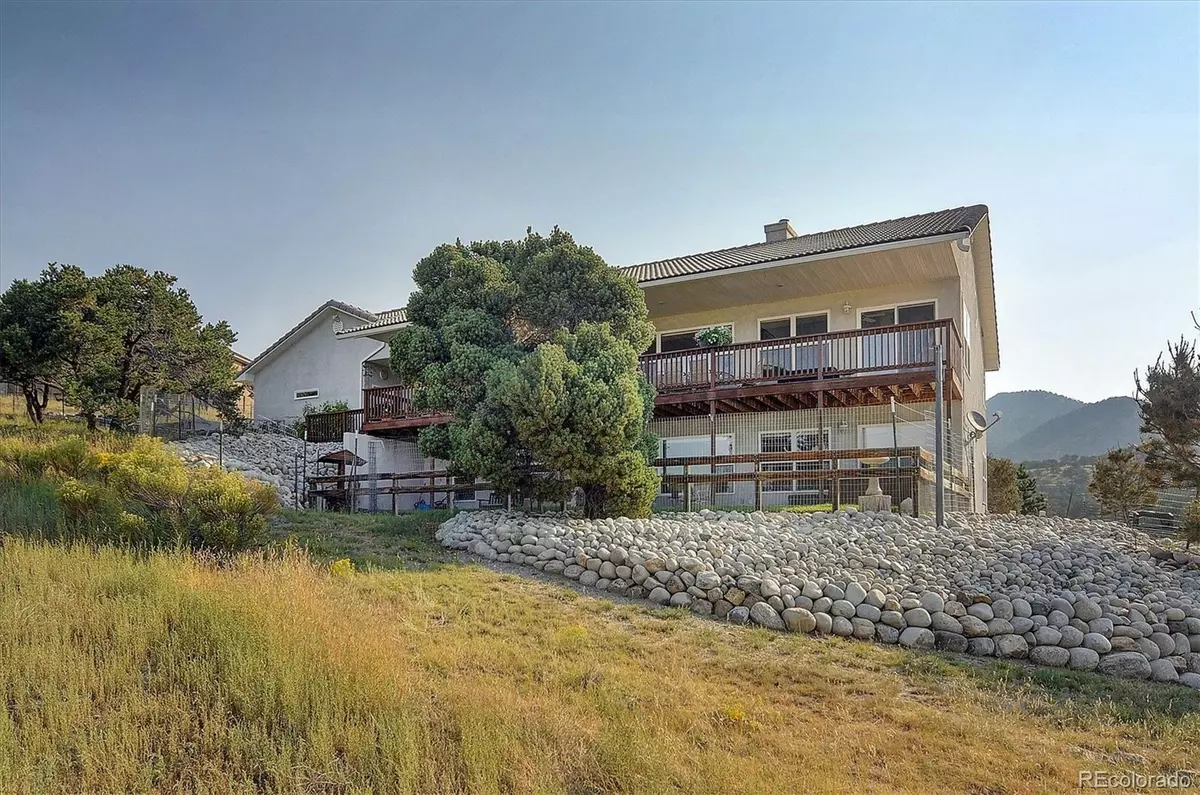$850,000
$880,000
3.4%For more information regarding the value of a property, please contact us for a free consultation.
4 Beds
3 Baths
3,440 SqFt
SOLD DATE : 11/12/2021
Key Details
Sold Price $850,000
Property Type Single Family Home
Sub Type Single Family Residence
Listing Status Sold
Purchase Type For Sale
Square Footage 3,440 sqft
Price per Sqft $247
Subdivision Pinon Hills
MLS Listing ID 2587116
Sold Date 11/12/21
Bedrooms 4
Full Baths 2
Half Baths 1
HOA Y/N No
Abv Grd Liv Area 3,440
Originating Board recolorado
Year Built 2000
Annual Tax Amount $1,525
Tax Year 2020
Lot Size 1.410 Acres
Acres 1.41
Property Description
Welcome to your private oasis in Pinon Hills! This large, ranch style home with a walk out basement was custom built and has been meticulously maintained. Unobstructed views of the Sangre de Cristo and Southern Sawatch mountains are easily enjoyed on one of the 2 large decks or downstairs patio. Plenty of outdoor space to take in the views and sunsets surrounded by mature Pinon trees. The upper level has vaulted ceilings throughout with a large great room accented with a cozy, triple sided gas fireplace. The main level includes the Master Suite complete with a 5 piece bathroom, large walk in closet, big windows for natural light and custom blinds throughout. The large kitchen is a cook’s dream and features granite tile countertops and windows galore for tons of light and panoramic mountain views! Off of the kitchen is a large butler’s pantry with ample counter space and storage, perfect for entertaining and large family gatherings. The downstairs has 3 bedrooms, a wet bar with sink, triple sided gas fireplace, tons of storage and is perfect for families or extra space for guests. The heated 3 car garage includes built in cabinets for tools, gear and more storage. The exterior of the home has been enhanced with 450 tons of river rock for a clean, low maintenance and natural look, giving it plenty of curb appeal. The built in storage shed can house more gear while the second shed can hold your ATVs and snowmobiles. What about your RV?? This property has RV storage with a separate, 120 amp for winter charging AND a drain for your holding tanks. Just a short few minutes to town, this conveniently located Salida home has it all! Views, space, tons of natural light and storage for all of your toys, big and small.
Be sure to check out the virtual tour here: https://my.matterport.com/show/?m=WT9Vi7A1rGD
Location
State CO
County Chaffee
Rooms
Basement Finished, Walk-Out Access
Main Level Bedrooms 1
Interior
Interior Features Ceiling Fan(s), Five Piece Bath, Granite Counters, High Ceilings, Kitchen Island, Primary Suite, Open Floorplan, Pantry, Vaulted Ceiling(s), Walk-In Closet(s), Wet Bar
Heating Baseboard, Propane
Cooling None
Flooring Carpet, Tile
Fireplaces Number 2
Fireplaces Type Basement, Living Room
Fireplace Y
Appliance Cooktop, Dishwasher, Microwave, Oven, Range, Refrigerator, Trash Compactor
Laundry In Unit
Exterior
Exterior Feature Private Yard, Spa/Hot Tub
Garage Spaces 3.0
Fence Partial
View Mountain(s)
Roof Type Concrete
Total Parking Spaces 3
Garage Yes
Building
Lot Description Landscaped, Many Trees
Sewer Septic Tank
Water Private
Level or Stories Two
Structure Type Stucco
Schools
Elementary Schools Longfellow
Middle Schools Salida
High Schools Salida
School District Salida R-32
Others
Senior Community No
Ownership Individual
Acceptable Financing 1031 Exchange, Cash, Conventional
Listing Terms 1031 Exchange, Cash, Conventional
Special Listing Condition None
Read Less Info
Want to know what your home might be worth? Contact us for a FREE valuation!

Our team is ready to help you sell your home for the highest possible price ASAP

© 2024 METROLIST, INC., DBA RECOLORADO® – All Rights Reserved
6455 S. Yosemite St., Suite 500 Greenwood Village, CO 80111 USA
Bought with Worth Clark Realty

"My job is to find and attract mastery-based agents to the office, protect the culture, and make sure everyone is happy! "






