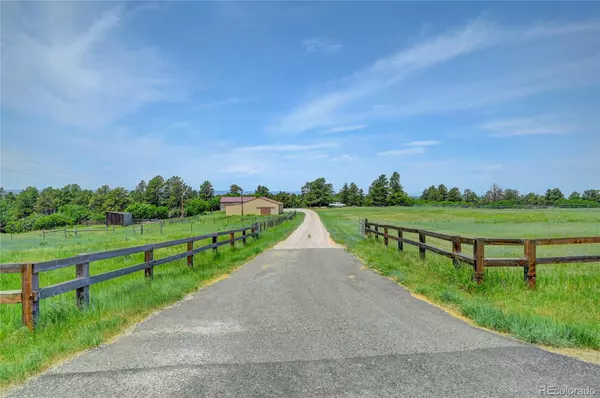$1,125,000
$1,200,000
6.3%For more information regarding the value of a property, please contact us for a free consultation.
3 Beds
3 Baths
2,562 SqFt
SOLD DATE : 11/26/2021
Key Details
Sold Price $1,125,000
Property Type Single Family Home
Sub Type Single Family Residence
Listing Status Sold
Purchase Type For Sale
Square Footage 2,562 sqft
Price per Sqft $439
Subdivision Metes And Bounds
MLS Listing ID 7935457
Sold Date 11/26/21
Bedrooms 3
Full Baths 1
Half Baths 1
Three Quarter Bath 1
HOA Y/N No
Abv Grd Liv Area 2,562
Originating Board recolorado
Year Built 1988
Annual Tax Amount $2,368
Tax Year 2020
Lot Size 39.470 Acres
Acres 39.47
Property Description
Situated on 39 beautiful acres of pastureland, Ponderosa Pine trees and rock outcroppings with views as far as the eyes can see. This ranch-style home blends modern and rustic elements to bring the outdoors in. Craftsmanship and quality design are present in every detail of this 3 bedroom, 3 bath home. Open concept living with vaulted ceilings, wood floors, walls of windows, and views galore. Custom eat-in kitchen complete with granite counters, natural cherry cabinets, gas cooktop, built-in oven & microwave, stainless steel appliances, center island & pantry. The large windows are featured in the formal living and dining room. The living room has a stone, wood-burning fireplace that grounds the space and adds a touch of true Colorado elegance. Next to the kitchen is a large room that can be used as a family room/den with an adjoining half bath. The main floor master retreat includes a four-piece bath, walk-in closet, and endless views. The two additional bedrooms are roomy with plenty of closet space. Perfect for entertaining or relaxing, outdoor seating areas are available on the large decks. Oversized three car garage has an entrance to the laundry/mud room. Designed with the outdoor enthusiast in mind, the property features a 40' x 30' workshop with concrete floor and electricity. The barn is 48' x 48' with dirt floors, water & electricity. This spectacular home gives you all the conveniences with the acreage you’ve been craving. Conveniently located off of paved roads with easy access to Hwy 83.
Location
State CO
County Douglas
Zoning A1
Rooms
Main Level Bedrooms 3
Interior
Interior Features Ceiling Fan(s), Eat-in Kitchen, Granite Counters, High Ceilings, Kitchen Island, Primary Suite, Pantry, Smoke Free, Hot Tub, Vaulted Ceiling(s), Walk-In Closet(s)
Heating Propane
Cooling None
Flooring Carpet, Wood
Fireplaces Number 1
Fireplaces Type Living Room, Wood Burning
Fireplace Y
Appliance Cooktop, Dishwasher, Disposal, Dryer, Microwave, Oven, Refrigerator, Washer
Exterior
Exterior Feature Private Yard, Spa/Hot Tub
Garage Spaces 3.0
Fence Fenced Pasture
Utilities Available Electricity Connected, Propane
View Meadow, Mountain(s)
Roof Type Composition
Total Parking Spaces 9
Garage Yes
Building
Lot Description Many Trees, Meadow, Rock Outcropping, Suitable For Grazing
Sewer Septic Tank
Water Well
Level or Stories One
Structure Type Cement Siding, Frame
Schools
Elementary Schools Cherry Valley
Middle Schools Mesa
High Schools Douglas County
School District Douglas Re-1
Others
Senior Community No
Ownership Corporation/Trust
Acceptable Financing Cash, Conventional, FHA, Jumbo, VA Loan
Listing Terms Cash, Conventional, FHA, Jumbo, VA Loan
Special Listing Condition None
Read Less Info
Want to know what your home might be worth? Contact us for a FREE valuation!

Our team is ready to help you sell your home for the highest possible price ASAP

© 2024 METROLIST, INC., DBA RECOLORADO® – All Rights Reserved
6455 S. Yosemite St., Suite 500 Greenwood Village, CO 80111 USA
Bought with The Barrington Group Real Estate, Inc.

"My job is to find and attract mastery-based agents to the office, protect the culture, and make sure everyone is happy! "






