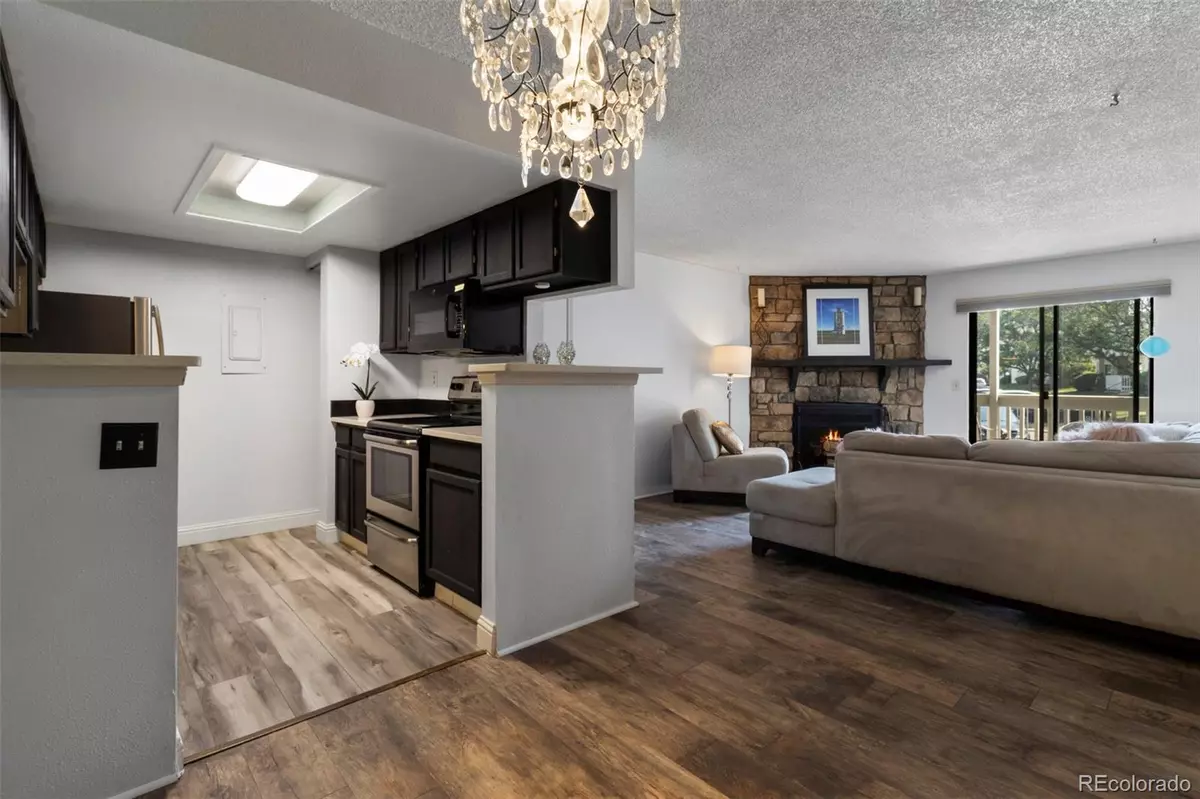$255,000
$260,000
1.9%For more information regarding the value of a property, please contact us for a free consultation.
2 Beds
2 Baths
948 SqFt
SOLD DATE : 11/16/2021
Key Details
Sold Price $255,000
Property Type Condo
Sub Type Condominium
Listing Status Sold
Purchase Type For Sale
Square Footage 948 sqft
Price per Sqft $268
Subdivision Woodside
MLS Listing ID 8963472
Sold Date 11/16/21
Bedrooms 2
Full Baths 2
Condo Fees $302
HOA Fees $302/mo
HOA Y/N Yes
Abv Grd Liv Area 948
Originating Board recolorado
Year Built 1980
Annual Tax Amount $1,068
Tax Year 2020
Property Description
Welcome to this beautiful bright and quiet First floor-end unit, 2bed/2bath home or Investment property with huge master suite! Brand new Furnace A/C and laminate wood floor, stainless steel appliances, new microwave, newer energy-saving windows with a lifetime guarantee and transferable to the new owner. Beautiful quartz kitchen countertop with open floor plan. close to everything w/ Amazing Pool! Plenty of guest parking available. In close proximity to Lowry Town Center with great restaurants, shopping, dog parks, museums and entertainment, public transportation, quick commute to I225 and I-70. short distance to Cherry Creek Mall, Downtown, zoo and Stanley marketplace. Buyer verify all info. Rarely FHA approved condo.
Location
State CO
County Denver
Zoning R-2-A
Rooms
Main Level Bedrooms 2
Interior
Interior Features Primary Suite, Open Floorplan, Quartz Counters
Heating Electric, Floor Furnace, Forced Air
Cooling Air Conditioning-Room, Central Air
Flooring Laminate, Tile
Fireplaces Type Living Room
Fireplace N
Appliance Cooktop, Dishwasher, Disposal, Dryer, Microwave, Range, Range Hood, Refrigerator, Washer
Laundry In Unit
Exterior
Exterior Feature Balcony
Pool Outdoor Pool
Utilities Available Cable Available, Electricity Available, Internet Access (Wired), Natural Gas Available
Roof Type Composition
Total Parking Spaces 1
Garage No
Building
Sewer Public Sewer
Level or Stories One
Structure Type Brick, Frame
Schools
Elementary Schools Place
Middle Schools Place
High Schools George Washington
School District Denver 1
Others
Senior Community No
Ownership Individual
Acceptable Financing Cash, Conventional, FHA
Listing Terms Cash, Conventional, FHA
Special Listing Condition None
Pets Description Cats OK, Dogs OK
Read Less Info
Want to know what your home might be worth? Contact us for a FREE valuation!

Our team is ready to help you sell your home for the highest possible price ASAP

© 2024 METROLIST, INC., DBA RECOLORADO® – All Rights Reserved
6455 S. Yosemite St., Suite 500 Greenwood Village, CO 80111 USA
Bought with Resident Realty South Metro

"My job is to find and attract mastery-based agents to the office, protect the culture, and make sure everyone is happy! "






