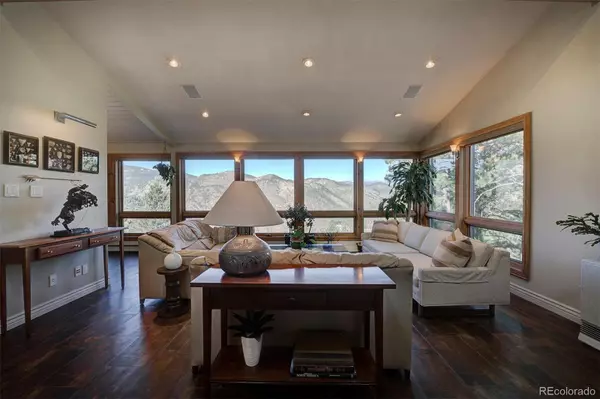$975,000
$999,000
2.4%For more information regarding the value of a property, please contact us for a free consultation.
4 Beds
5 Baths
3,278 SqFt
SOLD DATE : 12/13/2021
Key Details
Sold Price $975,000
Property Type Single Family Home
Sub Type Single Family Residence
Listing Status Sold
Purchase Type For Sale
Square Footage 3,278 sqft
Price per Sqft $297
Subdivision Douglas Mountain Ranch
MLS Listing ID 6100834
Sold Date 12/13/21
Style Mountain Contemporary
Bedrooms 4
Full Baths 4
Half Baths 1
HOA Y/N No
Abv Grd Liv Area 1,961
Originating Board recolorado
Year Built 1970
Annual Tax Amount $3,449
Tax Year 2020
Lot Size 1.960 Acres
Acres 1.96
Property Description
Wow! is the word you will use upon entering this lovely, sunny, remodeled ranch-style home with the incredible views. Not only snow-capped continental divide views, but stunning down-valley views too. Perched on a ridge, you also look out to the adjacent Centennial Cone Open Space Park. Located on a paved road just 1.25 miles from Hwy 119, this special place give you privacy, serenity and inspiration, but also allows for easy access to Golden and Interstate 70. The interior of the home will wow you as well. It’s been remodeled several times in its life, with attention to detail and quality and today’s contemporary look and lifestyle in mind. The light-filled open living and dining room with vaulted ceilings, porcelain tile floors, and wall of windows bring the outside in, and the kitchen is a show-stopper. Custom cherry cabinets with drawers specially designed for dishes, quartz counters, Miele refrigerator, Bosch dishwasher and 6-burner gas stove, hospitality cupboard for coffee service, center island with breakfast bar, radiant floor heat, buffet/butlers cabinet, flip-up doors, and too many custom features to name. Just a couple of steps away is the den/library with cozy wood-burning stove. Main level living is yours with the master bedroom featuring a large walk-in closet and remodeled master bath. In fact, all 5 bathrooms are remodeled! Downstairs, the 3 light-filled bedrooms each have an en-suite bathroom and gorgeous views. You will love the extra storage room as well. Speaking of storage, the former two-car garage is has been used as a dream workshop/flex area with plenty of 220, heat, another garage bay, all which can be used again for cars. The added oversized deep garage fits 2 additional cars! With the two paved driveways, one of them circular, you have plenty of outside room for guests and RV. Add in a whole house water filtration system, newer roof and a home that has been impeccably maintained, you have found your mountain dream house!
Location
State CO
County Jefferson
Zoning SR-2
Rooms
Main Level Bedrooms 1
Interior
Interior Features Ceiling Fan(s), Five Piece Bath, High Ceilings, Kitchen Island, Primary Suite, Open Floorplan, Quartz Counters, T&G Ceilings, Vaulted Ceiling(s), Walk-In Closet(s)
Heating Baseboard, Electric, Propane, Radiant, Wood Stove
Cooling None
Flooring Carpet, Tile
Fireplaces Number 1
Fireplaces Type Family Room, Wood Burning Stove
Fireplace Y
Appliance Convection Oven, Dishwasher, Disposal, Electric Water Heater, Microwave, Oven, Range, Range Hood, Refrigerator, Self Cleaning Oven, Water Purifier
Exterior
Garage 220 Volts, Asphalt, Circular Driveway, Dry Walled, Exterior Access Door, Heated Garage, Insulated Garage, Lighted, Oversized, Storage
Garage Spaces 5.0
Utilities Available Propane
View Mountain(s), Valley
Roof Type Composition
Total Parking Spaces 10
Garage Yes
Building
Lot Description Corner Lot, Level, Rock Outcropping, Rolling Slope
Sewer Septic Tank
Water Well
Level or Stories Two
Structure Type Frame, Wood Siding
Schools
Elementary Schools Mitchell
Middle Schools Bell
High Schools Golden
School District Jefferson County R-1
Others
Senior Community No
Ownership Individual
Acceptable Financing Cash, Conventional, Jumbo
Listing Terms Cash, Conventional, Jumbo
Special Listing Condition None
Read Less Info
Want to know what your home might be worth? Contact us for a FREE valuation!

Our team is ready to help you sell your home for the highest possible price ASAP

© 2024 METROLIST, INC., DBA RECOLORADO® – All Rights Reserved
6455 S. Yosemite St., Suite 500 Greenwood Village, CO 80111 USA
Bought with NON MLS PARTICIPANT

"My job is to find and attract mastery-based agents to the office, protect the culture, and make sure everyone is happy! "






