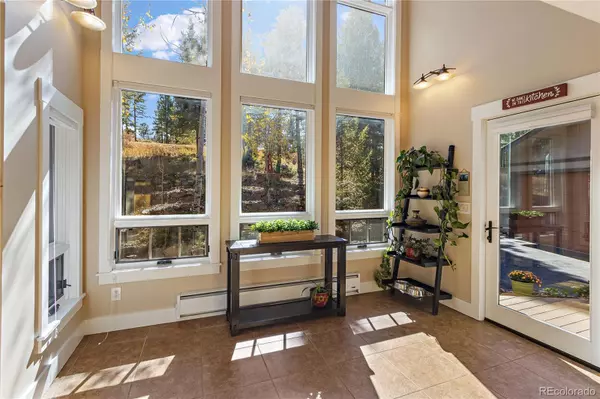$1,350,000
$1,250,000
8.0%For more information regarding the value of a property, please contact us for a free consultation.
4 Beds
4 Baths
3,318 SqFt
SOLD DATE : 12/06/2021
Key Details
Sold Price $1,350,000
Property Type Single Family Home
Sub Type Single Family Residence
Listing Status Sold
Purchase Type For Sale
Square Footage 3,318 sqft
Price per Sqft $406
Subdivision Evergreen Highlands
MLS Listing ID 1814747
Sold Date 12/06/21
Style Mountain Contemporary
Bedrooms 4
Full Baths 2
Half Baths 1
Three Quarter Bath 1
Condo Fees $150
HOA Fees $12/ann
HOA Y/N Yes
Abv Grd Liv Area 2,375
Originating Board recolorado
Year Built 1980
Annual Tax Amount $5,113
Tax Year 2020
Lot Size 2.000 Acres
Acres 2.0
Property Description
GET READY TO FALL COMPLETELY IN LOVE WITH THIS ABSOLUTELY INCREDIBLE HOME IN EVERGREEN HIGHLANDS WITH 4 BEDROOMS, 4 BATHS AND VIEWS THAT SEEM TO GO TO THE END OF THE EARTH!! From the time you pull into the South facing driveway and walk up to the inviting front porch, the smell of the fresh, clean air and the peacefulness of your surroundings will overwhelm your senses to the point of no return and you will want to live here forever! Open the front door to a lovely entryway where you can remove your shoes and hang your coat before heading to the amazing sun room which has floor to ceiling windows! Great spot for your potted plants or a cozy breakfast nook! Enter into the chef's kitchen with a 6 burner gas Wolf range, range hood, GE Monogram appliances, stainless steel island countertop and ample cabinet space! Enjoy the view as you gather for a family dinner in the formal dining area with a sliding glass door out to the patio to watch the sunset! The casual, laid back family room has large windows, new engineered wood floors, enticing fireplace and wide screen TV to watch the game! The more formal living room boasts vaulted ceilings, skylights, window seat and gleaming hardwood floors which carry into the private office/den! Convenient main floor powder room brings you full circle back to the open staircase escorting you to the 2nd floor elegance! Imagine waking up to see blue skies for miles with a view of Cub Creek Pond and Downtown Evergreen in the distance, either from bed or from your own private deck next to the warm, fire enhanced sitting room! Five piece master bath & custom walk-in closet. A second bedroom w/ensuite bathroom can be used for kids or guests! Don't miss the balcony/reading alcove overlooking the entrance! The desirable walkout basement includes two bedrooms, makeshift kitchenette & laundry room w/utility sink! Make sure to see the water feature and walk through Raven's gate to the viewing rock for a moment you will never forget!!
Location
State CO
County Jefferson
Zoning SR-2
Rooms
Basement Finished, Full, Walk-Out Access
Interior
Interior Features Breakfast Nook, Ceiling Fan(s), Eat-in Kitchen, Five Piece Bath, Granite Counters, Kitchen Island, Primary Suite, Open Floorplan, Smoke Free, Sound System, Stainless Counters, Vaulted Ceiling(s), Walk-In Closet(s)
Heating Forced Air, Propane
Cooling Attic Fan
Flooring Stone, Wood
Fireplaces Number 3
Fireplaces Type Family Room, Gas Log, Living Room, Primary Bedroom, Wood Burning Stove
Fireplace Y
Appliance Convection Oven, Dishwasher, Disposal, Microwave, Range, Range Hood, Refrigerator, Self Cleaning Oven
Laundry In Unit
Exterior
Exterior Feature Balcony, Water Feature
Garage Spaces 2.0
View Mountain(s)
Roof Type Composition
Total Parking Spaces 5
Garage No
Building
Lot Description Corner Lot, Landscaped, Level, Rock Outcropping, Sloped
Sewer Septic Tank
Water Well
Level or Stories Two
Structure Type Cedar, Frame, Wood Siding
Schools
Elementary Schools Marshdale
Middle Schools West Jefferson
High Schools Conifer
School District Jefferson County R-1
Others
Senior Community No
Ownership Individual
Acceptable Financing Cash, Conventional, FHA, VA Loan
Listing Terms Cash, Conventional, FHA, VA Loan
Special Listing Condition None
Read Less Info
Want to know what your home might be worth? Contact us for a FREE valuation!

Our team is ready to help you sell your home for the highest possible price ASAP

© 2024 METROLIST, INC., DBA RECOLORADO® – All Rights Reserved
6455 S. Yosemite St., Suite 500 Greenwood Village, CO 80111 USA
Bought with RE/MAX ALLIANCE

"My job is to find and attract mastery-based agents to the office, protect the culture, and make sure everyone is happy! "






