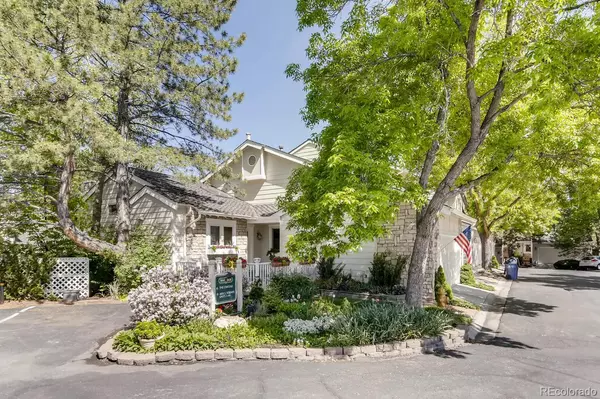$620,000
$629,900
1.6%For more information regarding the value of a property, please contact us for a free consultation.
2 Beds
4 Baths
2,040 SqFt
SOLD DATE : 02/28/2022
Key Details
Sold Price $620,000
Property Type Multi-Family
Sub Type Multi-Family
Listing Status Sold
Purchase Type For Sale
Square Footage 2,040 sqft
Price per Sqft $303
Subdivision Stoney Brook
MLS Listing ID 5254727
Sold Date 02/28/22
Style Contemporary, Rustic Contemporary
Bedrooms 2
Full Baths 2
Half Baths 1
Three Quarter Bath 1
Condo Fees $570
HOA Fees $570/mo
HOA Y/N Yes
Abv Grd Liv Area 1,020
Originating Board recolorado
Year Built 1986
Annual Tax Amount $2,195
Tax Year 2020
Property Description
This beautiful newly renovated unit in the highly sought after Stoney Brook community. The main floor living area has high ceilings, a fireplace and plenty of natural light. The sliding glass in the master suite opens onto a new elevated deck overlooking a greenbelt with a stream and pond. Updated bath has an oversized shower with european glass shower doors. Custom California Closets. Main floor study is next to the powder room. The lower level features a bedroom with ensuite bath and a small kitchenette which together could serve as roommate or caretaker quarters. Alternatively, the family room could serve as an additional bedroom since there is a kitchenette & oversized full bathroom and laundry adjacent. The two car garage is drywalled & painted and has additional overhead storage racks. The property features three new decks, one that is accessible via sliding glass doors to both the master bedroom and the living room overlooking the stream and pond; the second is on the lower level and is accessible via a sliding glass door from the lower level bedroom suite; the third is a large deck in front accessible from both the front door and the garage. Spacious additional customized closet in lower level. This unit comes fully furnished and is great for an executive on work assignment, as corporate housing or for those waiting construction of the their new custom home. HOA which provides amenities including pool, gorgeouss clubhouse, tennis court and newer hot tub. Newer Carpet & Paint. Garage is finished. Newer Pella windows, newer Hunter Douglas shades, some with electric remotes. Stainless Steel appliances & quartz countertops,all 3 decks were rebuilt in 2020. 5 1/4" new baseboards. Sunsetter retractable awning on the upper rear deck with remote control, (14.4"). Window is triple pane glass. 2 Fireplaces.Walls have been repainted & new carpet installed since these photos were taken. Some of the furnishings have been changed. Abundant Guest Parking Adjacent to home
Location
State CO
County Denver
Zoning R-2
Rooms
Basement Finished, Full, Walk-Out Access
Main Level Bedrooms 1
Interior
Interior Features Ceiling Fan(s), Eat-in Kitchen, Granite Counters, High Ceilings, High Speed Internet, In-Law Floor Plan, Primary Suite, Pantry, Smoke Free, Solid Surface Counters, Stone Counters, Tile Counters, Vaulted Ceiling(s), Walk-In Closet(s), Wet Bar
Heating Forced Air
Cooling Central Air
Flooring Carpet, Stone, Wood
Fireplaces Number 2
Fireplaces Type Basement, Great Room, Living Room
Fireplace Y
Appliance Bar Fridge, Convection Oven, Dishwasher, Disposal, Dryer, Microwave, Oven, Range, Refrigerator, Self Cleaning Oven, Sump Pump, Washer
Laundry In Unit, Laundry Closet
Exterior
Exterior Feature Balcony, Lighting, Rain Gutters, Spa/Hot Tub, Water Feature
Garage 220 Volts, Concrete, Dry Walled, Exterior Access Door, Finished, Guest, Lighted, Storage
Garage Spaces 2.0
Fence None
Pool Outdoor Pool
Utilities Available Cable Available, Electricity Connected, Natural Gas Connected, Phone Available
Waterfront Description Pond, Stream
View Water
Roof Type Composition
Total Parking Spaces 2
Garage Yes
Building
Lot Description Corner Lot, Cul-De-Sac, Greenbelt, Master Planned, Near Public Transit
Foundation Concrete Perimeter, Slab
Sewer Public Sewer
Water Public
Level or Stories One
Structure Type Wood Siding
Schools
Elementary Schools Samuels
Middle Schools Hamilton
High Schools Thomas Jefferson
School District Denver 1
Others
Senior Community No
Ownership Agent Owner
Acceptable Financing Cash, Conventional, FHA, Jumbo, Lease Purchase, Qualified Assumption, VA Loan
Listing Terms Cash, Conventional, FHA, Jumbo, Lease Purchase, Qualified Assumption, VA Loan
Special Listing Condition None
Pets Description Cats OK, Dogs OK
Read Less Info
Want to know what your home might be worth? Contact us for a FREE valuation!

Our team is ready to help you sell your home for the highest possible price ASAP

© 2024 METROLIST, INC., DBA RECOLORADO® – All Rights Reserved
6455 S. Yosemite St., Suite 500 Greenwood Village, CO 80111 USA
Bought with Redfin Corporation

"My job is to find and attract mastery-based agents to the office, protect the culture, and make sure everyone is happy! "






