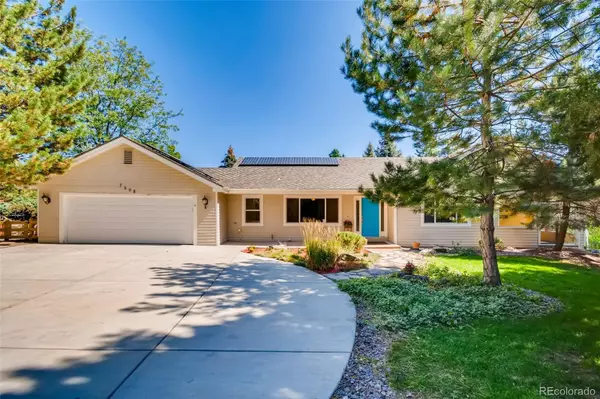$757,000
$749,900
0.9%For more information regarding the value of a property, please contact us for a free consultation.
4 Beds
3 Baths
4,385 SqFt
SOLD DATE : 12/28/2021
Key Details
Sold Price $757,000
Property Type Single Family Home
Sub Type Single Family Residence
Listing Status Sold
Purchase Type For Sale
Square Footage 4,385 sqft
Price per Sqft $172
Subdivision Ken Caryl Ranch Plains
MLS Listing ID 2407892
Sold Date 12/28/21
Style Traditional
Bedrooms 4
Full Baths 2
Three Quarter Bath 1
Condo Fees $52
HOA Fees $52/mo
HOA Y/N Yes
Abv Grd Liv Area 2,308
Originating Board recolorado
Year Built 1980
Annual Tax Amount $3,867
Tax Year 2020
Lot Size 0.440 Acres
Acres 0.44
Property Description
Welcome to Ken Caryl Ranch! This Ranch-style home is a rarity in an already highly sought-after neighborhood. This home has tons of privacy due to it being situated on a flag lot, lined with mature trees, and backing up to green space. The backyard is lush and even has a gate that allows you quick access to Ken Caryl’s famous sledding hill park, plus you’ll be living right across the street from the Ranch House where you’ll find the amazing community pool, playground, disc golf course, soccer, baseball fields & tennis courts. This house is move-in ready with new upstairs carpet, luxury vinyl tile, fresh paint & modern appliances. You’ll spend lots of family time in the open concept kitchen & living room where everyone can relax & chat, have drinks, cook dinner, watch TV and hang out on the back deck. There is plenty of dinner party space between the breakfast bar, kitchen table and formal dining room. For you remote workers, you’ll appreciate the huge home office / den flex space, and the sun porch makes a perfect exercise room with space for a rower, peloton and practicing yoga. The Master retreat is spacious with a large bathroom and walk-in closet, and the family bedrooms and bathroom are right down the hall. Mechanical upgrades in the past year include a new Furnace & AC Condenser, Electrical Panel and a fully paid off Solar Panel installation, all of which make this home super energy efficient. Downstairs you will find a massive finished walk-out basement that is ready for your finishing touches. And if this property wasn’t already amazing enough, you will also have access to all the private amenities Ken Caryl Ranch has to offer including 3 pools, 22 tennis courts, 11 Community Parks, an Equestrian Center, a first class fitness center, 11 soccer fields, 6 baseball diamonds, and nearly 5,000 acres of open space with private hiking and biking trails. Check out the virtual tour, it’s time to get excited and make this your new home!!!
Location
State CO
County Jefferson
Zoning P-D
Rooms
Basement Full
Main Level Bedrooms 3
Interior
Interior Features Breakfast Nook, Ceiling Fan(s), Eat-in Kitchen, Primary Suite, Open Floorplan, Smoke Free, Utility Sink
Heating Forced Air
Cooling Attic Fan, Central Air
Flooring Carpet, Tile, Vinyl
Fireplaces Number 2
Fireplaces Type Basement, Living Room
Fireplace Y
Appliance Dishwasher, Dryer, Range, Refrigerator, Sump Pump, Washer
Exterior
Exterior Feature Fire Pit, Garden, Private Yard, Rain Gutters
Garage Concrete
Garage Spaces 2.0
Fence Full
Roof Type Composition
Total Parking Spaces 4
Garage Yes
Building
Lot Description Cul-De-Sac, Greenbelt, Landscaped, Many Trees, Rolling Slope, Sprinklers In Front, Sprinklers In Rear
Foundation Concrete Perimeter
Sewer Public Sewer
Water Public
Level or Stories One
Structure Type Wood Siding
Schools
Elementary Schools Shaffer
Middle Schools Falcon Bluffs
High Schools Chatfield
School District Jefferson County R-1
Others
Senior Community No
Ownership Individual
Acceptable Financing Cash, Conventional, FHA, VA Loan
Listing Terms Cash, Conventional, FHA, VA Loan
Special Listing Condition None
Pets Description Yes
Read Less Info
Want to know what your home might be worth? Contact us for a FREE valuation!

Our team is ready to help you sell your home for the highest possible price ASAP

© 2024 METROLIST, INC., DBA RECOLORADO® – All Rights Reserved
6455 S. Yosemite St., Suite 500 Greenwood Village, CO 80111 USA
Bought with RE/MAX Professionals

"My job is to find and attract mastery-based agents to the office, protect the culture, and make sure everyone is happy! "






