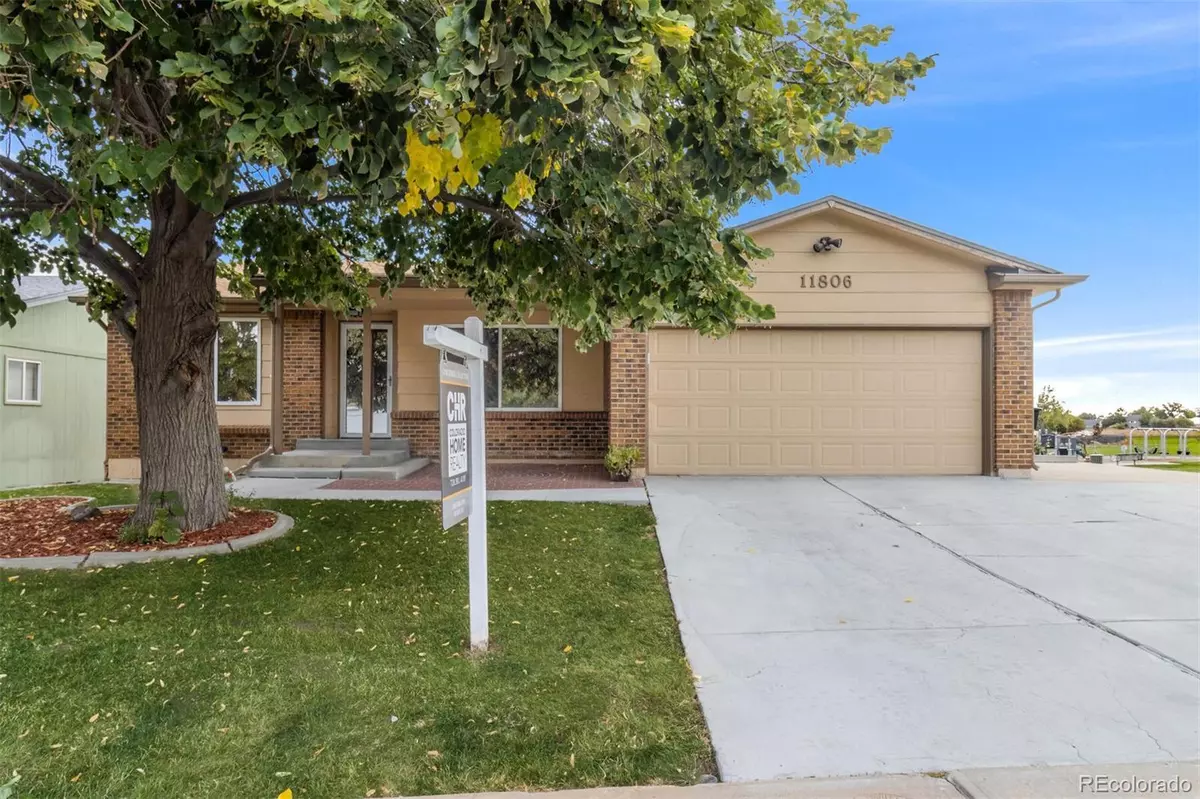$500,000
$480,000
4.2%For more information regarding the value of a property, please contact us for a free consultation.
4 Beds
3 Baths
2,688 SqFt
SOLD DATE : 11/03/2021
Key Details
Sold Price $500,000
Property Type Single Family Home
Sub Type Single Family Residence
Listing Status Sold
Purchase Type For Sale
Square Footage 2,688 sqft
Price per Sqft $186
Subdivision Briar Ridge
MLS Listing ID 3346734
Sold Date 11/03/21
Bedrooms 4
Full Baths 1
Three Quarter Bath 2
HOA Y/N No
Abv Grd Liv Area 1,344
Originating Board recolorado
Year Built 1980
Annual Tax Amount $2,686
Tax Year 2020
Lot Size 7,405 Sqft
Acres 0.17
Property Description
Lovely brick ranch home siding to the park. Newer Windows and some updates, very clean and ready for you to call home. Opened up floor plan in Kitchen with an enormous island that seats 4 and gives lots of cabinet and counter space. Off the kitchen is a large deck overlooking your fenced in back yard and unobstructed views of the park. Large master suite with two closets and a master bath. Two other bedrooms upstairs with a full bath equipped w/a jacuzzi tub. The spiral staircase invites you to the the walkout basement w/a huge family room and a gas fire place that would be a great room for a theater system or game area. Could be an extra bedroom in basement that is non-conforming due to lack of egress window. You could easily add a kitchenette for a roommate, cabinets are already there. There is also a large storage shed in the back yard and an extra parking area next to the garage for the third car or RV Parking (no HOA)
The Information provided herein is from sources deemed reliable but not guaranteed and is provided without the intention that any buyer rely upon it. Listing Broker takes no responsibility for its accuracy and all information must be independently verified by buyers.
Location
State CO
County Adams
Zoning RES
Rooms
Basement Finished, Full, Walk-Out Access
Main Level Bedrooms 3
Interior
Interior Features Breakfast Nook, Ceiling Fan(s), Eat-in Kitchen, Jet Action Tub
Heating Forced Air
Cooling Central Air
Flooring Carpet, Wood
Fireplaces Number 1
Fireplaces Type Gas, Living Room
Fireplace Y
Appliance Dishwasher, Microwave, Range
Exterior
Exterior Feature Private Yard
Garage Concrete
Garage Spaces 2.0
Fence Full
Utilities Available Electricity Connected, Natural Gas Available
Roof Type Composition
Total Parking Spaces 2
Garage Yes
Building
Lot Description Corner Lot, Greenbelt, Level, Sprinklers In Front
Sewer Public Sewer
Water Public
Level or Stories One
Structure Type Brick, Frame, Wood Siding
Schools
Elementary Schools Cherry Drive
Middle Schools Shadow Ridge
High Schools Mountain Range
School District Adams 12 5 Star Schl
Others
Senior Community No
Ownership Individual
Acceptable Financing Cash, Conventional, FHA, VA Loan
Listing Terms Cash, Conventional, FHA, VA Loan
Special Listing Condition None
Read Less Info
Want to know what your home might be worth? Contact us for a FREE valuation!

Our team is ready to help you sell your home for the highest possible price ASAP

© 2024 METROLIST, INC., DBA RECOLORADO® – All Rights Reserved
6455 S. Yosemite St., Suite 500 Greenwood Village, CO 80111 USA
Bought with Brokers Guild Homes

"My job is to find and attract mastery-based agents to the office, protect the culture, and make sure everyone is happy! "






