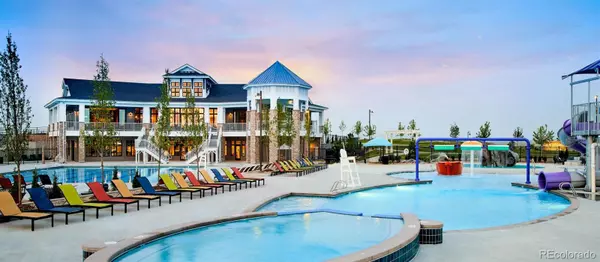$976,995
$976,995
For more information regarding the value of a property, please contact us for a free consultation.
4 Beds
4 Baths
3,401 SqFt
SOLD DATE : 01/07/2022
Key Details
Sold Price $976,995
Property Type Single Family Home
Sub Type Single Family Residence
Listing Status Sold
Purchase Type For Sale
Square Footage 3,401 sqft
Price per Sqft $287
Subdivision Retreat At Southshore
MLS Listing ID 3863515
Sold Date 01/07/22
Style Cottage
Bedrooms 4
Full Baths 3
Half Baths 1
Condo Fees $135
HOA Fees $135/mo
HOA Y/N Yes
Abv Grd Liv Area 3,401
Originating Board recolorado
Year Built 2021
Annual Tax Amount $11,040
Tax Year 2020
Lot Size 7,840 Sqft
Acres 0.18
Property Description
NEW Toll Brothers home ready November 2021! Located in Southshore, Southeast Denver’s premier master-planned community, the Hayden on homesite 21 has a full garden level basement with additional daylight windows, an elevated covered patio with decking perfect for entertaining, private study/office, and a 3 car garage. This home also features a gourmet kitchen with upgraded appliances and white cabinets, a gas fireplace in the great room with 19’ vaulted ceilings, and numerous designer upgrades including engineered hardwood floors throughout the main level, upgraded iron railing, and so much more. Located a short distance from Southshore’s two amenity centers with pools, splash zone, taproom, community room, arcade, and fitness facilities, residents also enjoy Southshore’s 820 acre lake that offers countless activities such as boating, kayaking, and paddle boarding. Schedule an appointment today to tour the Hayden.
Location
State CO
County Arapahoe
Zoning RE470
Rooms
Basement Daylight, Full, Sump Pump, Unfinished
Interior
Interior Features Eat-in Kitchen, Entrance Foyer, Five Piece Bath, Granite Counters, High Ceilings, Jack & Jill Bathroom, Kitchen Island, Primary Suite, Open Floorplan, Pantry, Radon Mitigation System, Smart Thermostat, Smoke Free, Vaulted Ceiling(s), Walk-In Closet(s)
Heating Forced Air, Natural Gas
Cooling Central Air
Flooring Carpet, Laminate, Tile
Fireplaces Number 1
Fireplaces Type Gas, Great Room
Fireplace Y
Appliance Convection Oven, Cooktop, Dishwasher, Disposal, Microwave, Oven, Self Cleaning Oven, Sump Pump, Tankless Water Heater
Laundry In Unit
Exterior
Exterior Feature Lighting, Private Yard, Rain Gutters
Garage Spaces 3.0
Fence None
Utilities Available Cable Available, Electricity Available, Electricity Connected, Natural Gas Available, Natural Gas Connected, Phone Available
View Lake, Mountain(s)
Roof Type Composition
Total Parking Spaces 3
Garage Yes
Building
Lot Description Irrigated, Landscaped, Master Planned, Near Public Transit, Sprinklers In Front
Foundation Slab
Sewer Public Sewer
Water Public
Level or Stories Two
Structure Type Brick, Cement Siding, Concrete, Frame
Schools
Elementary Schools Altitude
Middle Schools Fox Ridge
High Schools Cherokee Trail
School District Cherry Creek 5
Others
Senior Community No
Ownership Builder
Acceptable Financing Cash, Conventional, Jumbo, VA Loan
Listing Terms Cash, Conventional, Jumbo, VA Loan
Special Listing Condition None
Pets Description Yes
Read Less Info
Want to know what your home might be worth? Contact us for a FREE valuation!

Our team is ready to help you sell your home for the highest possible price ASAP

© 2024 METROLIST, INC., DBA RECOLORADO® – All Rights Reserved
6455 S. Yosemite St., Suite 500 Greenwood Village, CO 80111 USA
Bought with Compass - Denver

"My job is to find and attract mastery-based agents to the office, protect the culture, and make sure everyone is happy! "






