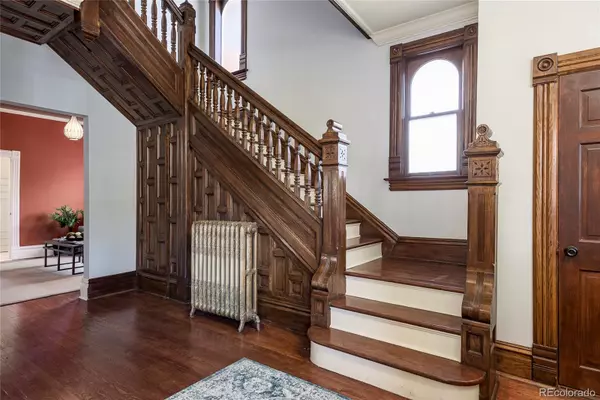$1,150,000
$1,150,000
For more information regarding the value of a property, please contact us for a free consultation.
3 Beds
3 Baths
2,836 SqFt
SOLD DATE : 11/30/2021
Key Details
Sold Price $1,150,000
Property Type Single Family Home
Sub Type Single Family Residence
Listing Status Sold
Purchase Type For Sale
Square Footage 2,836 sqft
Price per Sqft $405
Subdivision Baker
MLS Listing ID 8965112
Sold Date 11/30/21
Style Victorian
Bedrooms 3
Full Baths 2
Half Baths 1
HOA Y/N No
Abv Grd Liv Area 2,836
Originating Board recolorado
Year Built 1890
Annual Tax Amount $4,929
Tax Year 2020
Lot Size 4,356 Sqft
Acres 0.1
Property Description
Spectacular 3 bed, 3 bath Victorian home available in historic Baker! Timeless craftsmanship greets you upon entering with beautifully preserved woodwork gracing the stairway and door casings. The main level flows well through oversized doorways from the front living room through the parlor and formal dining room to the stunning kitchen. Don't miss the well concealed laundry room and stairway to the basement in the powder room! The enormous kitchen is a design masterpiece blending contemporary finishes with a classic feel, and connects to the back deck via French doors for convenient outdoor dining. All three upper level bedrooms are sizable for the era, with the front bedroom providing an ideal home office space next to the fireplace. The master suite has a large walk-in closet with efficient built-in cabinets. The basement is accessible through the powder room or exterior back entrance, allowing for future finished space if desired. Enjoy the lush private garden in back with a carriage house offering various possibilities, such as adding a bathroom to create a studio apartment. Off street parking is nestled behind the back gate. Fantastic location on a quiet street just one block from Broadway shops and restaurants, come see why Baker is better than ever!
Location
State CO
County Denver
Zoning U-RH-2.5
Rooms
Basement Partial
Interior
Interior Features Breakfast Nook, Built-in Features, Ceiling Fan(s), Eat-in Kitchen, Entrance Foyer, Primary Suite, Quartz Counters, Walk-In Closet(s)
Heating Hot Water, Radiant
Cooling Evaporative Cooling
Flooring Carpet, Tile, Wood
Fireplaces Number 2
Fireplaces Type Bedroom, Living Room
Fireplace Y
Appliance Dishwasher, Disposal, Dryer, Microwave, Oven, Range Hood, Refrigerator, Washer
Exterior
Exterior Feature Garden, Private Yard, Water Feature
Fence Full
Roof Type Composition
Total Parking Spaces 2
Garage No
Building
Lot Description Landscaped, Level, Sprinklers In Front, Sprinklers In Rear
Sewer Public Sewer
Water Public
Level or Stories Two
Structure Type Brick
Schools
Elementary Schools Valverde
Middle Schools Grant
High Schools West
School District Denver 1
Others
Senior Community No
Ownership Individual
Acceptable Financing Cash, Conventional, Jumbo, VA Loan
Listing Terms Cash, Conventional, Jumbo, VA Loan
Special Listing Condition None
Read Less Info
Want to know what your home might be worth? Contact us for a FREE valuation!

Our team is ready to help you sell your home for the highest possible price ASAP

© 2024 METROLIST, INC., DBA RECOLORADO® – All Rights Reserved
6455 S. Yosemite St., Suite 500 Greenwood Village, CO 80111 USA
Bought with Compass - Denver

"My job is to find and attract mastery-based agents to the office, protect the culture, and make sure everyone is happy! "






