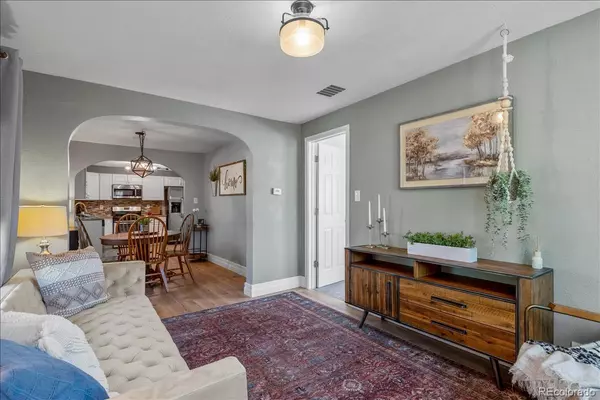$435,000
$430,000
1.2%For more information regarding the value of a property, please contact us for a free consultation.
3 Beds
2 Baths
1,259 SqFt
SOLD DATE : 12/10/2021
Key Details
Sold Price $435,000
Property Type Single Family Home
Sub Type Single Family Residence
Listing Status Sold
Purchase Type For Sale
Square Footage 1,259 sqft
Price per Sqft $345
Subdivision Belmont Park
MLS Listing ID 4239497
Sold Date 12/10/21
Bedrooms 3
Full Baths 2
HOA Y/N No
Abv Grd Liv Area 1,259
Originating Board recolorado
Year Built 1915
Annual Tax Amount $1,960
Tax Year 2020
Lot Size 6,969 Sqft
Acres 0.16
Property Description
Charming, Cute, and FULL of Historic Charm. New Modern Horizontal Cedar Fencing with large property frontage welcomes you to the freshly painted 3 bedroom and 2 bath main level living ranch home. Step into a home so flooded with character you will feel like it's "home" before you leave the living room. With wood floors, arched doorways, brand new carpeted bedrooms this home does not disappoint!! Spacious kitchen with new SS appliances leads to a separate LARGE laundry room that houses included W/D! Stroll down the breezeway that is flooded with natural light and enter your very private and surprisingly large Owners Suite. The bedroom boasts natural light with 3 windows, separate cutout nook that can be used as a dressing area, sitting area, or vanity nook! Bathroom is spacious with built in open shelving and room to move around! Home also has a brand new roof, newer windows, fresh interior paint, and recently serviced Furnace with cleaning, Sewerline recently replaced. SEVEN minute drive to the heart of DT Denver gives you the city living vibe without the city living traffic! Private driveway that can fit 2 cars gives you quick access to the mudroom that will conveniently become a perfect second entry or "drop zone." Secondary bedrooms each have their own closets and are perfect for guest room, kids rooms, or home offices! Yard is a blank canvas and can be transformed into the most serene oasis! Home also offers new shed with windows allowing tons of light and a paint job to match the home- use it for storage, or get creative and use it as a "she shed", "man cave", greenhouse or art studio! Outdoor Pergola is also included in the sale of the home.
Location
State CO
County Denver
Zoning E-SU-D1X
Rooms
Main Level Bedrooms 3
Interior
Interior Features Granite Counters, High Speed Internet, Primary Suite, No Stairs, Smoke Free
Heating Forced Air
Cooling None
Flooring Carpet, Laminate
Fireplace N
Appliance Dishwasher, Disposal, Dryer, Gas Water Heater, Microwave, Oven, Range, Refrigerator, Washer
Exterior
Exterior Feature Private Yard
Garage Concrete
Fence Full
Roof Type Composition
Total Parking Spaces 2
Garage No
Building
Lot Description Level, Near Public Transit
Sewer Public Sewer
Water Public
Level or Stories One
Structure Type Frame, Stucco
Schools
Elementary Schools Knapp
Middle Schools Compass Academy
High Schools West
School District Denver 1
Others
Senior Community No
Ownership Individual
Acceptable Financing Cash, Conventional, FHA, VA Loan
Listing Terms Cash, Conventional, FHA, VA Loan
Special Listing Condition None
Read Less Info
Want to know what your home might be worth? Contact us for a FREE valuation!

Our team is ready to help you sell your home for the highest possible price ASAP

© 2024 METROLIST, INC., DBA RECOLORADO® – All Rights Reserved
6455 S. Yosemite St., Suite 500 Greenwood Village, CO 80111 USA
Bought with 8z Real Estate

"My job is to find and attract mastery-based agents to the office, protect the culture, and make sure everyone is happy! "






