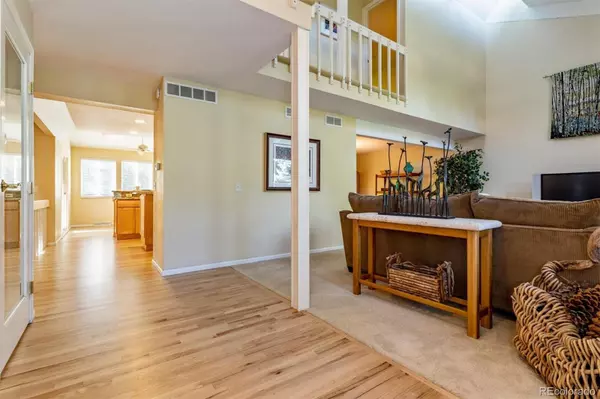$699,000
$699,000
For more information regarding the value of a property, please contact us for a free consultation.
4 Beds
4 Baths
3,243 SqFt
SOLD DATE : 11/19/2021
Key Details
Sold Price $699,000
Property Type Single Family Home
Sub Type Single Family Residence
Listing Status Sold
Purchase Type For Sale
Square Footage 3,243 sqft
Price per Sqft $215
Subdivision Shenandoah
MLS Listing ID 8068949
Sold Date 11/19/21
Style Contemporary
Bedrooms 4
Full Baths 1
Half Baths 1
Three Quarter Bath 2
Condo Fees $270
HOA Fees $270/mo
HOA Y/N Yes
Abv Grd Liv Area 2,445
Originating Board recolorado
Year Built 1979
Annual Tax Amount $2,400
Tax Year 2020
Lot Size 0.370 Acres
Acres 0.37
Property Description
~ A Must-See 4 Bed + 4 Bath Home in Beautiful Shenandoah, a highly sought-after Gated Community with Pool, Park, Tennis Courts and Clubhouse surrounded by spacious lots, cul-de-sacs and mature landscaping ~ The pride of ownership in this house welcomes you at the front door ~ The Living Room has tall ceilings and clerestory windows, and is open to the Dining Room and upper hall ~ The entry leads through to the updated Kitchen and Breakfast Nook which serve as the heart of this home ~ Maple cabinets, upgraded appliances and slab granite countertops make preparing meals a breeze for dining in the bright and sunny Breakfast Room, entertaining out on the covered deck, or in the adjacent Dining Room ~ The Back Yard is beautifully landscaped, complete with a water feature, mature trees and raised beds for gardening ~ Back inside, the Family Room is an ideal gathering spot with windows to the back yard and the wood burning fireplace as focal point ~ Down the hall to the garage, is the roomy Laundry, convenient guest bath and a walk-in Pantry ~ The Upper level holds three Bedrooms and two Bathrooms ~ The Primary bedroom has its own balcony with double doors and views to the back yard, a large closet and an in-room a/c unit ~ The ensuite bath has an oversized walk-in shower, dual sinks and closets for additional storage ~ Bedrooms 2 and 3 are close by and each has private access to the shared full bathroom, with dual sinks and new flooring ~ In the basement, there is a bonus room perfect for relaxing, playing or use as an office or exercise space ~ Bedroom 4, with its ensuite bath, is a quiet space for guests ~ There is also a good-sized basement storage room, in addition to the attic in the 2-car garage, for plentiful storage ~ A path with a locked gate at the end of the cul-de-sac allows for easy access to the neighborhood schools ~ This community is conveniently located near I-25, Cherry Creek State Park and schools ~ Unique & Desirable ~ Set your Showing Today!
Location
State CO
County Arapahoe
Rooms
Basement Bath/Stubbed, Daylight, Finished, Interior Entry, Sump Pump
Interior
Interior Features Breakfast Nook, Built-in Features, Ceiling Fan(s), Eat-in Kitchen, Granite Counters, High Ceilings, Kitchen Island, Pantry, Utility Sink, Vaulted Ceiling(s), Walk-In Closet(s)
Heating Forced Air, Natural Gas
Cooling Air Conditioning-Room, Central Air
Flooring Carpet, Laminate, Tile, Wood
Fireplaces Number 1
Fireplaces Type Family Room, Wood Burning
Fireplace Y
Appliance Cooktop, Dishwasher, Disposal, Double Oven, Down Draft, Dryer, Gas Water Heater, Microwave, Refrigerator, Self Cleaning Oven, Sump Pump, Washer
Laundry In Unit
Exterior
Exterior Feature Balcony, Private Yard, Rain Gutters, Water Feature
Garage Concrete, Exterior Access Door, Lighted, Oversized, Storage
Garage Spaces 3.0
Roof Type Composition
Total Parking Spaces 3
Garage Yes
Building
Lot Description Cul-De-Sac, Landscaped, Level, Many Trees, Near Public Transit, Sprinklers In Front, Sprinklers In Rear
Foundation Slab
Sewer Public Sewer
Water Public
Level or Stories Two
Structure Type Brick, Frame, Wood Siding
Schools
Elementary Schools Sagebrush
Middle Schools Laredo
High Schools Smoky Hill
School District Cherry Creek 5
Others
Senior Community No
Ownership Individual
Acceptable Financing Cash, Conventional, FHA, VA Loan
Listing Terms Cash, Conventional, FHA, VA Loan
Special Listing Condition None
Read Less Info
Want to know what your home might be worth? Contact us for a FREE valuation!

Our team is ready to help you sell your home for the highest possible price ASAP

© 2024 METROLIST, INC., DBA RECOLORADO® – All Rights Reserved
6455 S. Yosemite St., Suite 500 Greenwood Village, CO 80111 USA
Bought with Compass - Denver

"My job is to find and attract mastery-based agents to the office, protect the culture, and make sure everyone is happy! "






