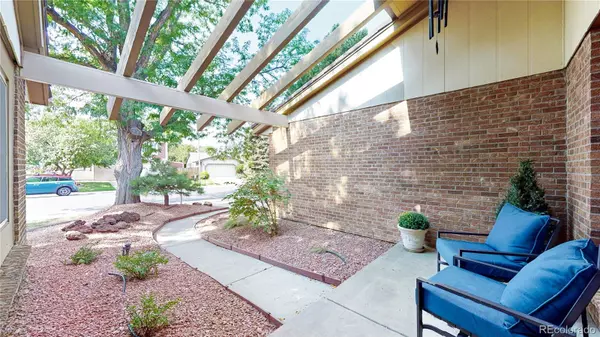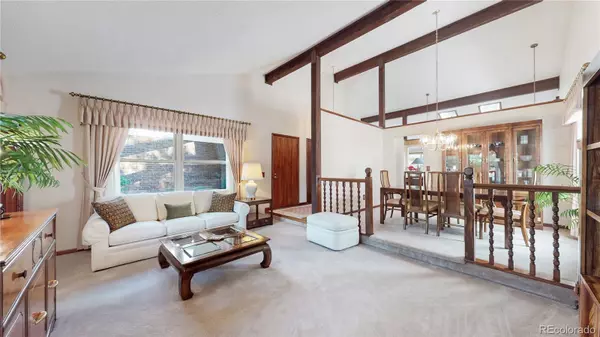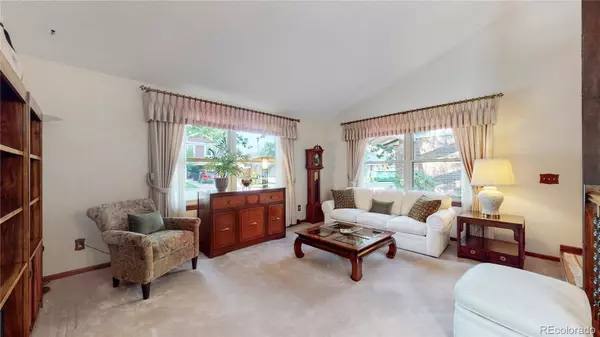$649,900
$639,900
1.6%For more information regarding the value of a property, please contact us for a free consultation.
3 Beds
2 Baths
1,860 SqFt
SOLD DATE : 11/05/2021
Key Details
Sold Price $649,900
Property Type Single Family Home
Sub Type Single Family Residence
Listing Status Sold
Purchase Type For Sale
Square Footage 1,860 sqft
Price per Sqft $349
Subdivision The Ridge
MLS Listing ID 6843640
Sold Date 11/05/21
Style Traditional
Bedrooms 3
Full Baths 1
Three Quarter Bath 1
Condo Fees $25
HOA Fees $2/ann
HOA Y/N Yes
Abv Grd Liv Area 1,860
Originating Board recolorado
Year Built 1977
Annual Tax Amount $2,105
Tax Year 2020
Lot Size 7,405 Sqft
Acres 0.17
Property Description
Seldom listed Ranch Style home with basement and vaulted ceiling on main floor in the living room, dining room, kitchen and family room areas. It's quite amazing how open and spacious it feels with the ceilings and the beams and the skylights! Newer K&H windows that give you the efficiency that you need for Colorado. Enjoy the gas fireplace in the family room with a convenient wet bar area for entertaining and enjoyable family gatherings. The 2nd bedroom can be used as an office for your work at home needs. In this office there's a professionally installed work station, shelves, extra drawers and more. There's two sun tube skylights for natural light in each of the bathrooms, one for the hall bathroom and one for the master bathroom. This home has a wonderful floor plan flow including the nice double doors going into the master bedroom. The front and back porches are covered, which gives you an inviting entrance and a comfortable and relaxing back patio for friends in the Spring, Summer and Fall. The basement is finished and you select your flooring and has endless possibilities for future a media room or storage usage and extra space for your workout needs. The roof shingles are stone coated steel for longevity and good looks. The yard is well landscaped and has a very functional sprinkler system including a drip system for specific plant watering. The alarm system is operational for security. The Goodman furnace is only 1 year old and the 40 gallon Rheem hot water heater is only 1 year old as well. Special care has been given to this home with regard to any maintenance need. This is the kind of home you look to buy and enjoy for years to come!
Location
State CO
County Jefferson
Zoning RES
Rooms
Basement Crawl Space, Finished, Partial
Main Level Bedrooms 3
Interior
Interior Features Laminate Counters, Smoke Free, Vaulted Ceiling(s)
Heating Forced Air
Cooling Central Air
Flooring Carpet, Parquet
Fireplaces Type Family Room, Gas
Fireplace N
Appliance Dishwasher, Disposal, Dryer, Microwave, Oven, Range, Washer
Exterior
Garage Concrete
Garage Spaces 2.0
Utilities Available Cable Available, Electricity Connected, Natural Gas Connected, Phone Available
Roof Type Stone-Coated Steel
Total Parking Spaces 2
Garage Yes
Building
Sewer Public Sewer
Water Public
Level or Stories One
Structure Type Brick, Concrete
Schools
Elementary Schools Green Gables
Middle Schools Carmody
High Schools Bear Creek
School District Jefferson County R-1
Others
Senior Community No
Ownership Individual
Acceptable Financing Cash, Conventional
Listing Terms Cash, Conventional
Special Listing Condition None
Read Less Info
Want to know what your home might be worth? Contact us for a FREE valuation!

Our team is ready to help you sell your home for the highest possible price ASAP

© 2024 METROLIST, INC., DBA RECOLORADO® – All Rights Reserved
6455 S. Yosemite St., Suite 500 Greenwood Village, CO 80111 USA
Bought with 8z Real Estate

"My job is to find and attract mastery-based agents to the office, protect the culture, and make sure everyone is happy! "






