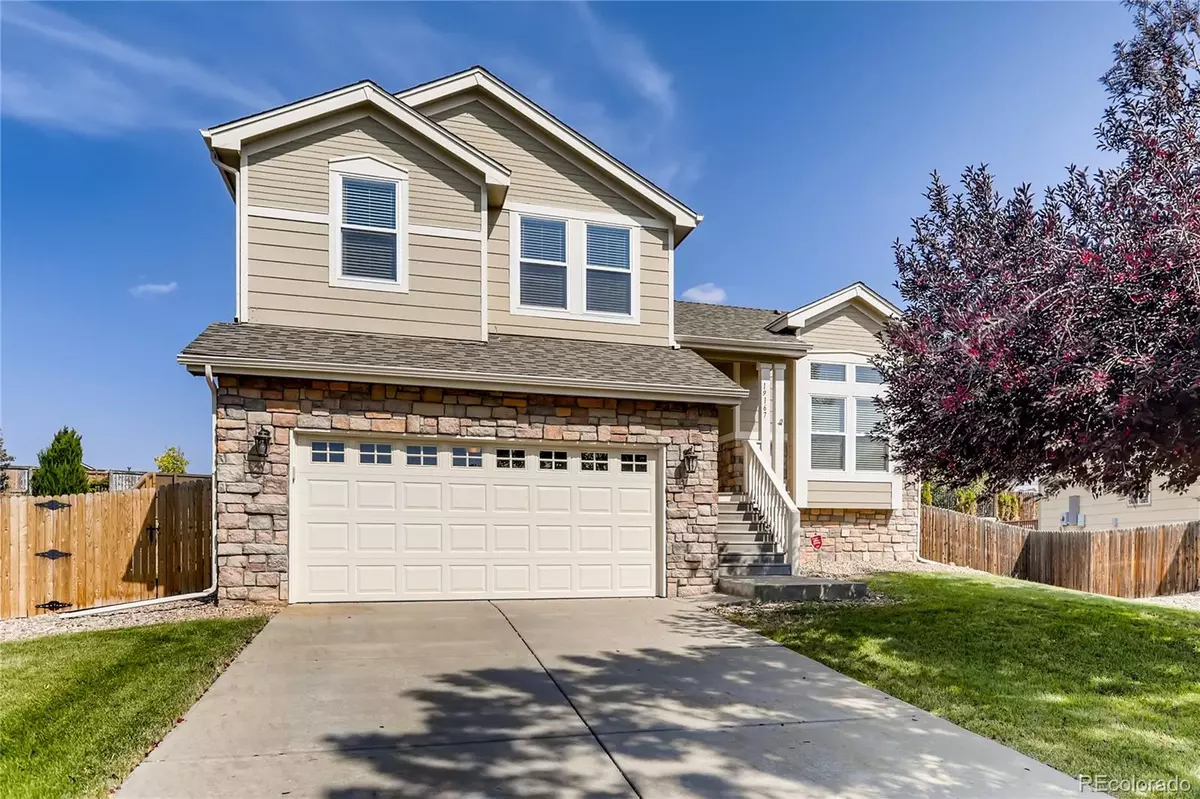$505,000
$475,000
6.3%For more information regarding the value of a property, please contact us for a free consultation.
3 Beds
3 Baths
1,720 SqFt
SOLD DATE : 11/05/2021
Key Details
Sold Price $505,000
Property Type Single Family Home
Sub Type Single Family Residence
Listing Status Sold
Purchase Type For Sale
Square Footage 1,720 sqft
Price per Sqft $293
Subdivision Sterling Hills
MLS Listing ID 7786612
Sold Date 11/05/21
Style Traditional
Bedrooms 3
Full Baths 2
Half Baths 1
Condo Fees $30
HOA Fees $30/mo
HOA Y/N Yes
Abv Grd Liv Area 1,720
Originating Board recolorado
Year Built 2001
Annual Tax Amount $4,305
Tax Year 2020
Lot Size 7,840 Sqft
Acres 0.18
Property Description
Wonderful home in a terrific neighborhood! This lovely home features three bedrooms and three baths plus a sunny study with French doors and an unfinished basement with rough-in and crawl space. Light and bright, high ceilings throughout and vaulted on the main floor, open floor plan. Fabulous master closet with built-ins. Great kitchen with new stainless steel appliances, center island, lots of counter space, pantry closet, opens to large eating space. Cozy family room with fireplace. A new sliding door opens to a big deck with railing, gates and a fenced yard. Back and front yard with sprinklers, good SW exposure in front, premium site, new roof. Super clean, move-in ready. New windows and blinds were installed in 2020. New garage door and opener in 2019. This beautiful home is located in the highly sought-after Sterling Hills neighborhood. With a new recreation center and elementary school close by and easy access to downtown Denver and DIA. Mature landscaping. Conveniently located near Buckley, entertainment, parks, restaurants and E470.
Location
State CO
County Arapahoe
Zoning RPCZD
Rooms
Basement Partial
Interior
Interior Features Ceiling Fan(s), Eat-in Kitchen, Kitchen Island, Open Floorplan, Vaulted Ceiling(s), Walk-In Closet(s)
Heating Forced Air
Cooling Central Air
Flooring Carpet, Linoleum
Fireplaces Number 1
Fireplaces Type Family Room
Fireplace Y
Appliance Dishwasher, Dryer, Microwave, Oven, Range, Refrigerator, Self Cleaning Oven, Sump Pump, Washer
Laundry In Unit
Exterior
Garage Spaces 2.0
Fence Full
Roof Type Composition
Total Parking Spaces 2
Garage Yes
Building
Lot Description Level, Sprinklers In Front, Sprinklers In Rear
Foundation Slab
Sewer Public Sewer
Water Public
Level or Stories Tri-Level
Structure Type Frame, Rock, Wood Siding
Schools
Elementary Schools Side Creek
Middle Schools Mrachek
High Schools Rangeview
School District Adams-Arapahoe 28J
Others
Senior Community No
Ownership Individual
Acceptable Financing Cash, Conventional, FHA, VA Loan
Listing Terms Cash, Conventional, FHA, VA Loan
Special Listing Condition None
Pets Description Cats OK, Dogs OK
Read Less Info
Want to know what your home might be worth? Contact us for a FREE valuation!

Our team is ready to help you sell your home for the highest possible price ASAP

© 2024 METROLIST, INC., DBA RECOLORADO® – All Rights Reserved
6455 S. Yosemite St., Suite 500 Greenwood Village, CO 80111 USA
Bought with MB The Brian Petrelli Team

"My job is to find and attract mastery-based agents to the office, protect the culture, and make sure everyone is happy! "






