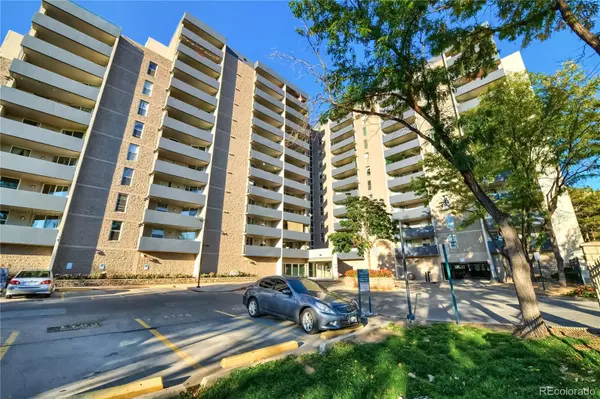$309,000
$309,000
For more information regarding the value of a property, please contact us for a free consultation.
1 Bed
1 Bath
682 SqFt
SOLD DATE : 12/01/2021
Key Details
Sold Price $309,000
Property Type Condo
Sub Type Condominium
Listing Status Sold
Purchase Type For Sale
Square Footage 682 sqft
Price per Sqft $453
Subdivision Witters 1St Add
MLS Listing ID 6497067
Sold Date 12/01/21
Style Contemporary
Bedrooms 1
Full Baths 1
Condo Fees $262
HOA Fees $262/mo
HOA Y/N Yes
Abv Grd Liv Area 682
Originating Board recolorado
Year Built 1981
Annual Tax Amount $1,440
Tax Year 2020
Property Description
Welcome to the Parkway Condos! This one bedroom/one bathroom seventh floor unit is freshly renovated, conveniently located, and perfectly appointed for maintenance-free Denver living. Expansive southwest-facing balcony boasts views of the front range, including Pike's Peak and Mt Evans. The unit contains a washer/dryer hookup, in addition to the floor's shared coin laundry. Enjoy the building's private amenities, which include business and fitness centers, shared outdoor patio areas, and a coffee bar, and also the use of the Marquis amenities including a HUGE additional fitness center, game room, fire pit, dog park, theatre, BBQ area, tanning salon, and outdoor resort-sized swimming pool. This condo is walking distance to Santa Fe Art District, Downtown Denver, and Golden Triangle, and has direct access to Speer, the Cherry Creek trail system, and major highways for longer commutes. Come see for yourself!
Location
State CO
County Denver
Zoning C-MX-12
Rooms
Main Level Bedrooms 1
Interior
Interior Features Eat-in Kitchen, High Speed Internet, Kitchen Island, Laminate Counters, Open Floorplan, Walk-In Closet(s)
Heating Forced Air, Hot Water
Cooling Central Air
Flooring Laminate, Tile
Fireplace Y
Appliance Dishwasher, Disposal, Microwave, Oven, Refrigerator
Laundry Common Area, In Unit, Laundry Closet
Exterior
Exterior Feature Balcony, Dog Run, Elevator, Fire Pit, Spa/Hot Tub
Garage Spaces 1.0
Fence Full
Pool Outdoor Pool
Utilities Available Cable Available, Electricity Connected
View City, Mountain(s)
Roof Type Unknown
Total Parking Spaces 1
Garage No
Building
Lot Description Near Public Transit
Sewer Public Sewer
Water Public
Level or Stories One
Structure Type Brick
Schools
Elementary Schools Greenlee
Middle Schools Kepner
High Schools West
School District Denver 1
Others
Senior Community No
Ownership Individual
Acceptable Financing Cash, Conventional, FHA, VA Loan
Listing Terms Cash, Conventional, FHA, VA Loan
Special Listing Condition None
Pets Description Cats OK, Dogs OK
Read Less Info
Want to know what your home might be worth? Contact us for a FREE valuation!

Our team is ready to help you sell your home for the highest possible price ASAP

© 2024 METROLIST, INC., DBA RECOLORADO® – All Rights Reserved
6455 S. Yosemite St., Suite 500 Greenwood Village, CO 80111 USA
Bought with REAL VIEW RESIDENTIAL

"My job is to find and attract mastery-based agents to the office, protect the culture, and make sure everyone is happy! "






