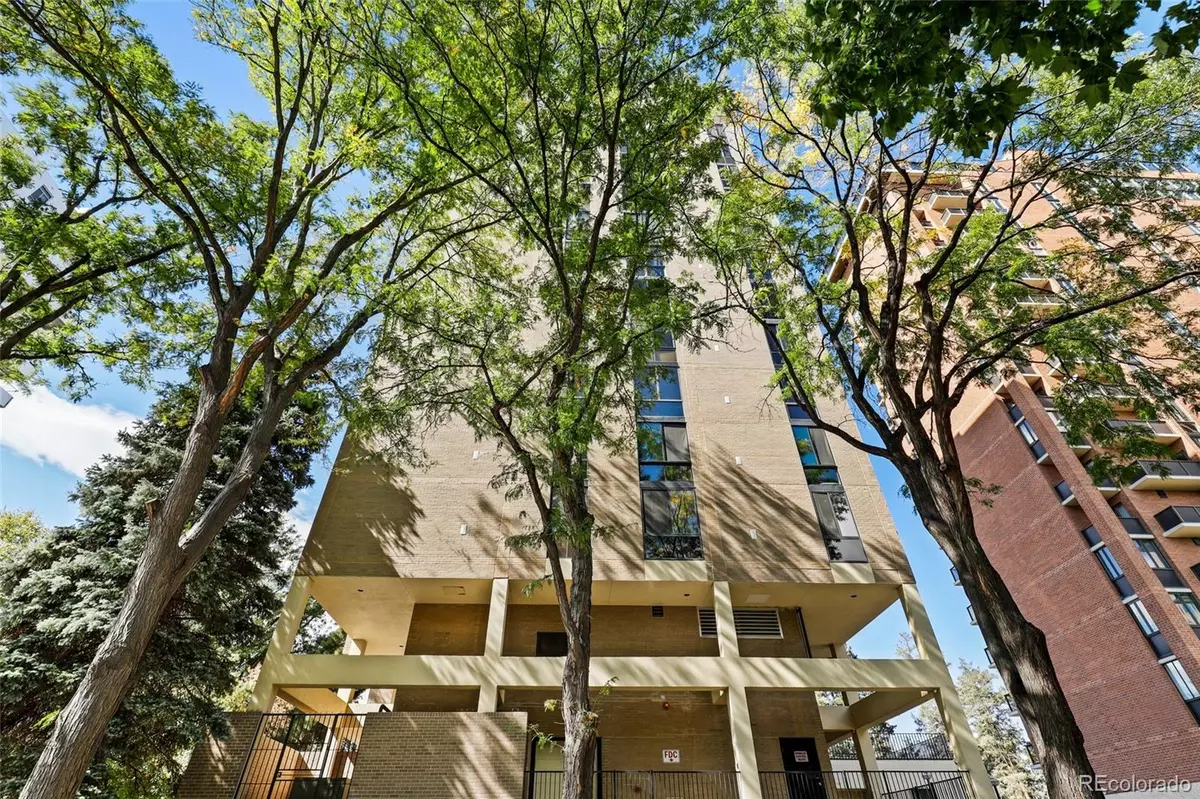$880,000
$880,000
For more information regarding the value of a property, please contact us for a free consultation.
2 Beds
2 Baths
1,576 SqFt
SOLD DATE : 12/02/2021
Key Details
Sold Price $880,000
Property Type Condo
Sub Type Condominium
Listing Status Sold
Purchase Type For Sale
Square Footage 1,576 sqft
Price per Sqft $558
Subdivision Brewers Park Place
MLS Listing ID 3877271
Sold Date 12/02/21
Bedrooms 2
Full Baths 1
Three Quarter Bath 1
Condo Fees $2,934
HOA Fees $978/qua
HOA Y/N Yes
Abv Grd Liv Area 1,576
Originating Board recolorado
Year Built 1971
Annual Tax Amount $3,711
Tax Year 2020
Property Description
Watch the weather roll in over the mountains. Watch fireworks in every direction on July 4th. Watch or join the dog lovers in Cheesman Park in their daily games. Live a sophisticated city life in this truly unique home in the heart of Denver. Stepping inside via the private elevator you are greeted by gleaming hardwood floors that flow throughout the main living area. The open floorplan living room features a spacious family room with a wood-burning fireplace, built-ins, and west-facing views. There is an extended sitting area located off the living room with built-ins for a home office. The dining area is located between the living room, the kitchen, and the private balcony. The kitchen boasts terracotta flooring, quartz counters, a chic stone tile backsplash, and stainless steel appliances. The foyer where the elevator is accessed is situated right off the kitchen and is highlighted by a dry bar with wine bottle storage. There are 2 generous bedrooms and 1.75 baths on the east side of the unit. The primary bedroom is complete with plush carpeting, a walk-in closet and an en-suite bath with plenty of quartz counter space, a large window letting in loads of natural light, and a tub-shower with sliding glass doors. Let plenty of fresh air in with windows on both the east and west, allowing for a terrific cross-breeze. The private balcony overlooks Cheesman park and offers stunning mountain views. Shop and dine in nearby Cherry Creek and downtown. Easy access to Denver’s professional sports and cultural amenities. Don't miss out on this incredible home!
Location
State CO
County Denver
Zoning G-MU-20
Rooms
Main Level Bedrooms 2
Interior
Interior Features Built-in Features, Elevator, Entrance Foyer, Primary Suite, No Stairs, Open Floorplan, Quartz Counters
Heating Forced Air
Cooling Central Air
Flooring Brick, Wood
Fireplaces Number 1
Fireplace Y
Appliance Dishwasher, Disposal, Double Oven, Microwave, Range, Range Hood, Refrigerator, Self Cleaning Oven
Laundry Laundry Closet
Exterior
Exterior Feature Balcony
Garage Concrete, Lighted, Storage
Fence None
Utilities Available Cable Available, Electricity Connected, Internet Access (Wired), Phone Available
View City, Mountain(s)
Roof Type Unknown
Total Parking Spaces 1
Garage No
Building
Lot Description Near Public Transit, Sprinklers In Front
Sewer Public Sewer
Water Public
Level or Stories One
Structure Type Brick
Schools
Elementary Schools Dora Moore
Middle Schools Morey
High Schools East
School District Denver 1
Others
Senior Community No
Ownership Individual
Acceptable Financing Cash, Conventional, VA Loan
Listing Terms Cash, Conventional, VA Loan
Special Listing Condition None
Pets Description Cats OK, Dogs OK, Size Limit
Read Less Info
Want to know what your home might be worth? Contact us for a FREE valuation!

Our team is ready to help you sell your home for the highest possible price ASAP

© 2024 METROLIST, INC., DBA RECOLORADO® – All Rights Reserved
6455 S. Yosemite St., Suite 500 Greenwood Village, CO 80111 USA
Bought with Kentwood Real Estate Cherry Creek

"My job is to find and attract mastery-based agents to the office, protect the culture, and make sure everyone is happy! "






