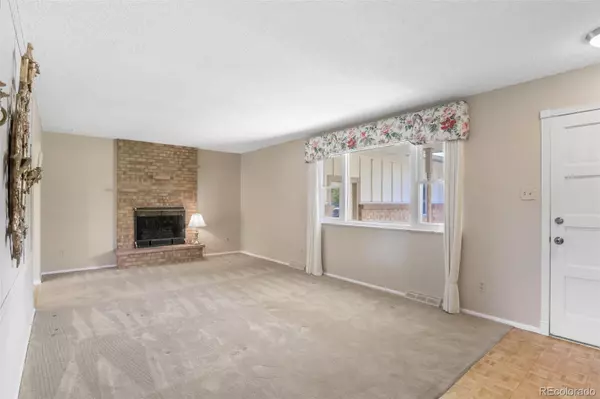$532,000
$485,000
9.7%For more information regarding the value of a property, please contact us for a free consultation.
3 Beds
2 Baths
2,268 SqFt
SOLD DATE : 11/18/2021
Key Details
Sold Price $532,000
Property Type Single Family Home
Sub Type Single Family Residence
Listing Status Sold
Purchase Type For Sale
Square Footage 2,268 sqft
Price per Sqft $234
Subdivision Cherrywood Village
MLS Listing ID 8388504
Sold Date 11/18/21
Bedrooms 3
Full Baths 1
Three Quarter Bath 1
HOA Y/N No
Abv Grd Liv Area 1,296
Originating Board recolorado
Year Built 1971
Annual Tax Amount $2,241
Tax Year 2020
Lot Size 0.300 Acres
Acres 0.3
Property Description
Welcome home to this Cherrywood Village ranch near Southglenn, Littleton Hospital and Arapahoe High School!
Situated on a large lot with great landscaping, mature trees and brick exterior, this one is ready for you to shine up to your heart’s content, but also has some big-ticket items done already- Anderson Door sliding glass door and skylights as well as a newer garage door. Beautifully updated kitchen with tile backsplash, slab granite, undermount sink and maple cabinetry.
With three bedrooms and two baths, this home is tidy and bright, and features a lovely brick fireplace in the living room, unique raised panel wainscoting, parquet wood floors, and a large backyard with plenty of room for entertaining and pets to roam or your gardening hobby! A nice covered patio makes for lovely alfresco dinner or evening drinks. And the basement has eclectic 70s charm with a bar, another fireplace in the large rec room, and non conforming bedroom.
Fuzzy’s Tacos, Varsity Inn sports bar, Cakeheads bakery and the new Taku Sushi are all right across the street at Southglenn Square!
Please note home is being sold as-is.
Location
State CO
County Arapahoe
Rooms
Basement Finished, Full
Main Level Bedrooms 3
Interior
Heating Forced Air
Cooling Central Air
Flooring Carpet, Tile, Wood
Fireplaces Number 2
Fireplaces Type Basement, Living Room
Fireplace Y
Appliance Dishwasher, Disposal, Dryer, Microwave, Oven, Refrigerator, Washer
Exterior
Garage Spaces 2.0
Fence Full
Utilities Available Cable Available, Electricity Available, Electricity Connected, Internet Access (Wired), Phone Available
Roof Type Architecural Shingle
Total Parking Spaces 2
Garage No
Building
Lot Description Near Public Transit, Sprinklers In Front, Sprinklers In Rear
Sewer Public Sewer
Water Public
Level or Stories One
Structure Type Brick, Frame
Schools
Elementary Schools Twain
Middle Schools Powell
High Schools Arapahoe
School District Littleton 6
Others
Senior Community No
Ownership Corporation/Trust
Acceptable Financing Cash, Conventional, FHA, VA Loan
Listing Terms Cash, Conventional, FHA, VA Loan
Special Listing Condition None
Read Less Info
Want to know what your home might be worth? Contact us for a FREE valuation!

Our team is ready to help you sell your home for the highest possible price ASAP

© 2024 METROLIST, INC., DBA RECOLORADO® – All Rights Reserved
6455 S. Yosemite St., Suite 500 Greenwood Village, CO 80111 USA
Bought with 8z Real Estate

"My job is to find and attract mastery-based agents to the office, protect the culture, and make sure everyone is happy! "






